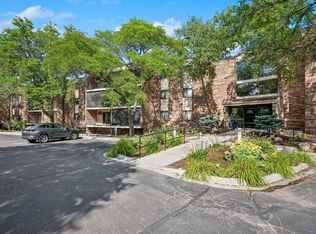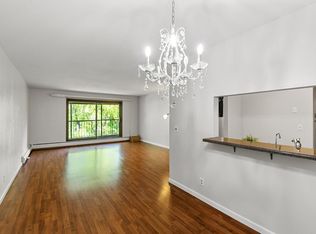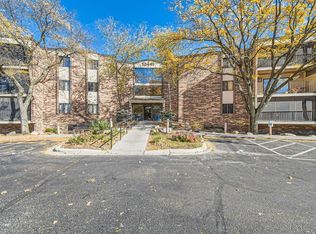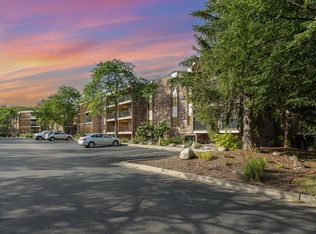Closed
$135,000
10451 Greenbrier Rd APT 118, Minnetonka, MN 55305
1beds
780sqft
Low Rise
Built in 1982
-- sqft lot
$135,300 Zestimate®
$173/sqft
$1,453 Estimated rent
Home value
$135,300
$124,000 - $147,000
$1,453/mo
Zestimate® history
Loading...
Owner options
Explore your selling options
What's special
Beautiful and super clean! This desirable open floor plan features the kitchen with an abundance of cabinet and countertop space & convenient breakfast bar. Kitchen opens to the spacious living and dining area that fill with natural light. You will love the lg bedroom and the luxury of a walk-in closet. The design of the full bath with its private vanity, large linen closet and in unit laundry are convenience and functional. Enjoy relaxing mornings or evenings on your own private deck. This lifestyle also includes a heated underground parking space (#65), owner's storage space,(across the hall from the bathrooms near the party room) outdoor swimming pool, tennis courts and a party room for whenever you need additional space. All of this is move in ready for you to enjoy!
Zillow last checked: 8 hours ago
Listing updated: June 23, 2025 at 06:28am
Listed by:
Scott S Skjei 612-703-4100,
Edina Realty, Inc.,
Michele R Skjei 612-414-3213
Bought with:
Bridge Realty, LLC
Source: NorthstarMLS as distributed by MLS GRID,MLS#: 6671283
Facts & features
Interior
Bedrooms & bathrooms
- Bedrooms: 1
- Bathrooms: 1
- Full bathrooms: 1
Bedroom 1
- Level: Main
- Area: 168 Square Feet
- Dimensions: 14x12
Deck
- Level: Main
- Area: 96 Square Feet
- Dimensions: 16x6
Dining room
- Level: Main
- Area: 120 Square Feet
- Dimensions: 15x8
Kitchen
- Level: Main
- Area: 77 Square Feet
- Dimensions: 11x7
Living room
- Level: Main
- Area: 195 Square Feet
- Dimensions: 15x13
Walk in closet
- Level: Main
- Area: 45 Square Feet
- Dimensions: 9x5
Heating
- Baseboard, Hot Water
Cooling
- Wall Unit(s)
Appliances
- Included: Dishwasher, Disposal, Dryer, Range, Refrigerator, Washer
Features
- Basement: None
- Has fireplace: No
Interior area
- Total structure area: 780
- Total interior livable area: 780 sqft
- Finished area above ground: 780
- Finished area below ground: 0
Property
Parking
- Total spaces: 1
- Parking features: Assigned, Attached, Garage Door Opener, Heated Garage, Insulated Garage, Underground
- Attached garage spaces: 1
- Has uncovered spaces: Yes
Accessibility
- Accessibility features: None
Features
- Levels: One
- Stories: 1
- Patio & porch: Deck
- Has private pool: Yes
- Pool features: In Ground, Heated, Shared
- Fencing: None
Lot
- Features: Zero Lot Line
Details
- Foundation area: 780
- Parcel number: 1211722340754
- Zoning description: Residential-Single Family
Construction
Type & style
- Home type: Condo
- Property subtype: Low Rise
- Attached to another structure: Yes
Materials
- Brick/Stone
- Roof: Flat
Condition
- Age of Property: 43
- New construction: No
- Year built: 1982
Utilities & green energy
- Gas: Electric
- Sewer: City Sewer/Connected
- Water: City Water/Connected
Community & neighborhood
Location
- Region: Minnetonka
HOA & financial
HOA
- Has HOA: Yes
- HOA fee: $474 monthly
- Amenities included: Car Wash, Elevator(s), Lobby Entrance, Security, Tennis Court(s)
- Services included: Maintenance Structure, Hazard Insurance, Heating, Internet, Lawn Care, Maintenance Grounds, Professional Mgmt, Trash, Security, Sewer, Shared Amenities, Snow Removal
- Association name: ACT Management
- Association phone: 763-593-9770
Other
Other facts
- Road surface type: Paved
Price history
| Date | Event | Price |
|---|---|---|
| 6/23/2025 | Sold | $135,000-6.9%$173/sqft |
Source: | ||
| 6/23/2025 | Pending sale | $145,000$186/sqft |
Source: | ||
| 4/7/2025 | Price change | $145,000-3.3%$186/sqft |
Source: | ||
| 2/27/2025 | Listed for sale | $150,000+25%$192/sqft |
Source: | ||
| 1/29/2021 | Sold | $120,000-4%$154/sqft |
Source: | ||
Public tax history
| Year | Property taxes | Tax assessment |
|---|---|---|
| 2025 | $1,376 +2.5% | $140,700 -1% |
| 2024 | $1,342 +4.1% | $142,100 +4.8% |
| 2023 | $1,289 -3.9% | $135,600 +2.6% |
Find assessor info on the county website
Neighborhood: 55305
Nearby schools
GreatSchools rating
- 3/10L.H. Tanglen Elementary SchoolGrades: PK-6Distance: 0.7 mi
- 5/10Hopkins North Junior High SchoolGrades: 7-9Distance: 0.3 mi
- 8/10Hopkins Senior High SchoolGrades: 10-12Distance: 0.5 mi
Get a cash offer in 3 minutes
Find out how much your home could sell for in as little as 3 minutes with a no-obligation cash offer.
Estimated market value
$135,300



