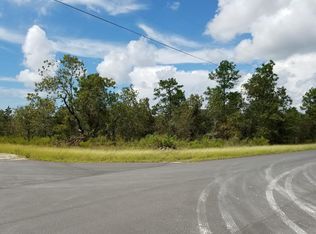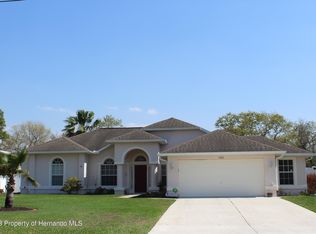BRAND NEW HOME ON ALMOST 1/2 ACRE ON A CORNER LOT....THIS 3 BEDROOM, 2 BATH, 2 CAR GARAGE HOME FEATURES SPACIOUS AND OPEN FLOOR PLAN...GREAT ROOM...OPEN TO KITCHEN AND NOOK...SPLIT BEDROOM PLAN...INSIDE LAUNDRY ROOM...MASTER SUITE WITH LARGE WALK IN CLOSET, MASTER BATH WITH GARDEN TUB AND SHOWER AND DOUBLE SINKS...GRANITE COUNTERS IN BATHROOMS AND KITCHEN...A MUST TO SEE...CALL TODAY
This property is off market, which means it's not currently listed for sale or rent on Zillow. This may be different from what's available on other websites or public sources.

