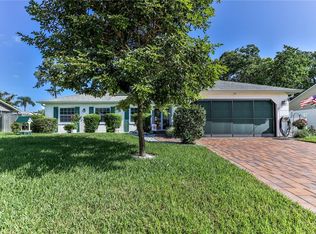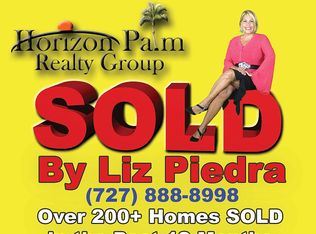Sold for $285,000
$285,000
10451 Dunkirk Rd, Spring Hill, FL 34608
2beds
1,307sqft
Single Family Residence
Built in 1986
10,018.8 Square Feet Lot
$276,700 Zestimate®
$218/sqft
$1,764 Estimated rent
Home value
$276,700
$263,000 - $291,000
$1,764/mo
Zestimate® history
Loading...
Owner options
Explore your selling options
What's special
**Active under contract - accepting back up offers** Welcome to your next home - this is not the cookie cutter that looks like your neighbor! Here is a recently renovated, bright property that is full of surprising features including a stunning great room with 15-foot cathedral ceilings and transom windows that bathe the space in natural light. Split floor plan for added privacy, and the master bedroom features an ensuite bathroom plus 2 walk-in closets! Garage was converted into a huge flex space that can be a playroom, office, additional bedroom, or turned back into a garage - anything that suits your needs! The eat-in kitchen is a chef's dream come true, complete with stainless steel appliances, plentiful cabinets, pantry, breakfast nook and French doors leading to the screened lanai. This amazing outdoor living space has been updated with artificial grass carpet as well as a sliding glass door. Plus, you'll have plenty of room for outdoor activities with this nice flat yard secured by vinyl fencing! Newer A/C (2017) & roof (2022) will make you worry less so you can enjoy all this wonderful home has to offer. 4 mi from the hospital, 3 mi from grocery stores, 1 mi from the gym, doctor offices, gas stations, and restaurants. It is far enough from the metropolitan but close enough to all the conveniences. Less than an hour to the Tampa International Airport and only 5 miles to the Suncoast Parkway for easy commuting. Check out this fantastic home before its gone!
Zillow last checked: 8 hours ago
Listing updated: November 15, 2024 at 07:29pm
Listed by:
James G Adams 352-587-9996,
eXp Realty LLC
Bought with:
James G Adams, 3437742
eXp Realty LLC
Source: HCMLS,MLS#: 2230057
Facts & features
Interior
Bedrooms & bathrooms
- Bedrooms: 2
- Bathrooms: 2
- Full bathrooms: 2
Heating
- Central, Electric
Cooling
- Central Air, Electric
Appliances
- Included: Dishwasher, Electric Oven, Refrigerator
Features
- Primary Bathroom - Shower No Tub, Vaulted Ceiling(s), Walk-In Closet(s), Split Plan
- Flooring: Carpet, Vinyl
- Has fireplace: No
Interior area
- Total structure area: 1,307
- Total interior livable area: 1,307 sqft
Property
Parking
- Total spaces: 2
- Parking features: Attached
- Attached garage spaces: 2
Features
- Stories: 1
- Patio & porch: Patio
- Fencing: Vinyl
Lot
- Size: 10,018 sqft
Details
- Parcel number: R32 323 17 5150 0947 0170
- Zoning: PDP
- Zoning description: Planned Development Project
Construction
Type & style
- Home type: SingleFamily
- Architectural style: Ranch
- Property subtype: Single Family Residence
Materials
- Block, Concrete, Stucco
Condition
- New construction: No
- Year built: 1986
Utilities & green energy
- Sewer: Private Sewer
- Water: Public
- Utilities for property: Cable Available, Electricity Available
Community & neighborhood
Location
- Region: Spring Hill
- Subdivision: Spring Hill Unit 15
Other
Other facts
- Listing terms: Cash,Conventional,FHA,VA Loan
- Road surface type: Paved
Price history
| Date | Event | Price |
|---|---|---|
| 3/5/2024 | Listing removed | -- |
Source: Zillow Rentals Report a problem | ||
| 2/29/2024 | Listed for rent | $1,795-5.3%$1/sqft |
Source: Zillow Rentals Report a problem | ||
| 2/22/2024 | Listing removed | -- |
Source: Stellar MLS #T3491742 Report a problem | ||
| 2/21/2024 | Listed for rent | $1,895$1/sqft |
Source: Stellar MLS #T3491742 Report a problem | ||
| 2/21/2024 | Listing removed | -- |
Source: Zillow Rentals Report a problem | ||
Public tax history
| Year | Property taxes | Tax assessment |
|---|---|---|
| 2024 | $3,940 +26.2% | $219,419 +7.6% |
| 2023 | $3,122 -10.7% | $203,988 +8.6% |
| 2022 | $3,494 +125.7% | $187,875 +85.6% |
Find assessor info on the county website
Neighborhood: 34608
Nearby schools
GreatSchools rating
- 3/10Explorer K-8Grades: PK-8Distance: 1.1 mi
- 4/10Frank W. Springstead High SchoolGrades: 9-12Distance: 0.4 mi
Schools provided by the listing agent
- Elementary: Explorer K-8
- Middle: Explorer K-8
- High: Springstead
Source: HCMLS. This data may not be complete. We recommend contacting the local school district to confirm school assignments for this home.
Get a cash offer in 3 minutes
Find out how much your home could sell for in as little as 3 minutes with a no-obligation cash offer.
Estimated market value$276,700
Get a cash offer in 3 minutes
Find out how much your home could sell for in as little as 3 minutes with a no-obligation cash offer.
Estimated market value
$276,700

