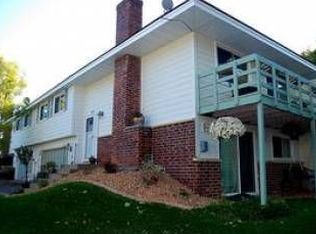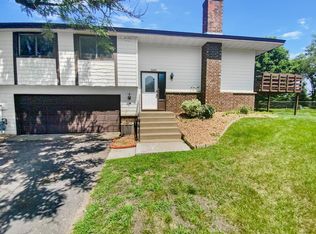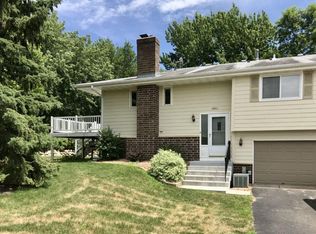Closed
$284,000
10451 Decatur Cir, Bloomington, MN 55438
3beds
1,311sqft
Townhouse Side x Side
Built in 1976
6,098.4 Square Feet Lot
$289,700 Zestimate®
$217/sqft
$2,061 Estimated rent
Home value
$289,700
$267,000 - $316,000
$2,061/mo
Zestimate® history
Loading...
Owner options
Explore your selling options
What's special
Welcome home to this beautifully maintained & spacious townhome nestled in the heart of West Bloomington. Boasting 3 bedrooms and 2 baths, this charming residence is a blend of comfort & convenience. The fabulous floor plan offers a main floor & a lower level. On the main floor you will find a spacious kitchen w/ beautiful cabinetry & granite counter tops, informal dining area, a large family room with hardwood floors throughout the entire main floor, updated bath, large owners bedroom w/spacious closet, secondary bedroom, and a three-season porch that is perfect for enjoying the beautiful seasons that Minnesota offers. Not to be missed the spacious deck for grilling and enjoying the outdoors.
On the walk out lower level you will find a large family room with fireplace & a 3rd bedroom and a 3/4 bath. The walk out area opens up to a beautiful stamped concrete patio and amazing green space to enjoy the outdoors. This truly is a must see!
Zillow last checked: 8 hours ago
Listing updated: July 02, 2025 at 01:16am
Listed by:
Melodee D Brooks 612-802-5356,
Edina Realty, Inc.,
Randall Brooks 612-275-8434
Bought with:
Hillary J Slama
Engel & Volkers Prior Lake
Source: NorthstarMLS as distributed by MLS GRID,MLS#: 6542156
Facts & features
Interior
Bedrooms & bathrooms
- Bedrooms: 3
- Bathrooms: 2
- Full bathrooms: 1
- 3/4 bathrooms: 1
Bedroom 1
- Level: Main
- Area: 160 Square Feet
- Dimensions: 10x16
Bedroom 2
- Level: Main
- Area: 100 Square Feet
- Dimensions: 10x10
Bedroom 3
- Level: Lower
- Area: 70 Square Feet
- Dimensions: 10x7
Dining room
- Level: Main
- Area: 88 Square Feet
- Dimensions: 11x8
Family room
- Level: Main
- Area: 192 Square Feet
- Dimensions: 16x12
Family room
- Level: Lower
- Area: 192 Square Feet
- Dimensions: 16x12
Kitchen
- Level: Main
- Area: 98 Square Feet
- Dimensions: 14x7
Heating
- Forced Air, Fireplace(s)
Cooling
- Central Air
Appliances
- Included: Dishwasher, Disposal, Microwave, Range
Features
- Basement: Block,Finished,Walk-Out Access
- Number of fireplaces: 1
- Fireplace features: Brick, Wood Burning
Interior area
- Total structure area: 1,311
- Total interior livable area: 1,311 sqft
- Finished area above ground: 922
- Finished area below ground: 389
Property
Parking
- Total spaces: 2
- Parking features: Attached, Asphalt, Garage Door Opener
- Attached garage spaces: 2
- Has uncovered spaces: Yes
- Details: Garage Dimensions (20x20)
Accessibility
- Accessibility features: None
Features
- Levels: Multi/Split
- Patio & porch: Deck, Patio
Lot
- Size: 6,098 sqft
- Dimensions: 56 x 88 x 90 x 55
- Features: Many Trees
Details
- Foundation area: 922
- Parcel number: 3111621230064
- Zoning description: Residential-Single Family
Construction
Type & style
- Home type: Townhouse
- Property subtype: Townhouse Side x Side
- Attached to another structure: Yes
Materials
- Brick/Stone, Vinyl Siding, Block
- Roof: Asphalt
Condition
- Age of Property: 49
- New construction: No
- Year built: 1976
Utilities & green energy
- Gas: Natural Gas
- Sewer: City Sewer/Connected
- Water: City Water/Connected
Community & neighborhood
Location
- Region: Bloomington
- Subdivision: West Park Hills 03
HOA & financial
HOA
- Has HOA: Yes
- HOA fee: $240 monthly
- Services included: Hazard Insurance, Lawn Care, Maintenance Grounds, Trash, Snow Removal
- Association name: West Park Hills
- Association phone: 612-236-9298
Other
Other facts
- Road surface type: Paved
Price history
| Date | Event | Price |
|---|---|---|
| 7/1/2024 | Sold | $284,000+0.4%$217/sqft |
Source: | ||
| 6/21/2024 | Pending sale | $283,000$216/sqft |
Source: | ||
| 6/13/2024 | Listing removed | -- |
Source: | ||
| 6/12/2024 | Listed for sale | $283,000+15.5%$216/sqft |
Source: | ||
| 12/22/2020 | Sold | $245,000+4.3%$187/sqft |
Source: | ||
Public tax history
| Year | Property taxes | Tax assessment |
|---|---|---|
| 2025 | $3,208 +3.7% | $270,400 +2.1% |
| 2024 | $3,095 +7.8% | $264,900 -0.5% |
| 2023 | $2,870 +6.1% | $266,300 +4.7% |
Find assessor info on the county website
Neighborhood: 55438
Nearby schools
GreatSchools rating
- 4/10Normandale Hills Elementary SchoolGrades: K-5Distance: 2.7 mi
- 8/10Olson Middle SchoolGrades: 6-8Distance: 2.9 mi
- 8/10Jefferson Senior High SchoolGrades: 9-12Distance: 3.2 mi
Get a cash offer in 3 minutes
Find out how much your home could sell for in as little as 3 minutes with a no-obligation cash offer.
Estimated market value
$289,700


