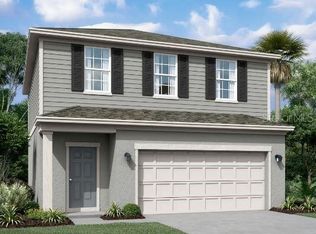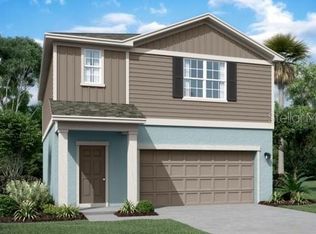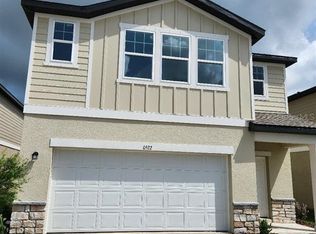Sold for $495,000
$495,000
10450 Spring Tide Way, Parrish, FL 34219
2beds
1,471sqft
Single Family Residence
Built in 2023
7,157 Square Feet Lot
$408,700 Zestimate®
$337/sqft
$2,349 Estimated rent
Home value
$408,700
$380,000 - $433,000
$2,349/mo
Zestimate® history
Loading...
Owner options
Explore your selling options
What's special
One or more photo(s) has been virtually staged. PRICE REDUCTION on one of the most expansive water views currently available, resale or new, for a Compass floor plan!! Rather than waiting for a new build, move right into this March of 2023, 2 Bed/2 Bath/Den residence situated on a LARGE, water view lot that includes a whole-home water filtration system, gourmet kitchen w/quartz tops, extended lanai with a grilling area, fully screened entryway, ceiling fans, remote-controlled blinds, and impact glass on most windows!! Del Webb at Bayview holds its place as the premier 55+ community in Parrish and offers an amenity center that showcases interior waterfall features, lofty ceilings, contemporary, coastal design elements, cabanas encircling the resort-style pools, tennis, pickleball, and Bocce courts, a full-time poolside grille, and a diverse range of classes and social events, all expertly coordinated by the on-site social director. This opulent, cutting-edge community meticulously tends to every detail in furnishing an exhilarating and gratifying lifestyle, with all conveniences conveniently situated within the property. Combine this with a 30-minute drive to either St. Petersburg, Downtown Sarasota, world-class shopping, dining, or our renowned soft-sand Gulf beaches, and you'll be delighted to call Bayview at Del Webb your home!!
Zillow last checked: 8 hours ago
Listing updated: January 30, 2024 at 09:58am
Listing Provided by:
Pamela Hoidge 941-228-9684,
ENGEL + VOELKERS SARASOTA 941-388-9800
Bought with:
Pamela Hoidge, 3383242
ENGEL + VOELKERS SARASOTA
Source: Stellar MLS,MLS#: A4580463 Originating MLS: Sarasota - Manatee
Originating MLS: Sarasota - Manatee

Facts & features
Interior
Bedrooms & bathrooms
- Bedrooms: 2
- Bathrooms: 2
- Full bathrooms: 2
Primary bedroom
- Features: Built-In Shower Bench, Ceiling Fan(s), Dual Sinks, En Suite Bathroom, Exhaust Fan, Shower No Tub, Stone Counters, Walk-In Closet(s)
- Level: First
- Dimensions: 14x13
Bedroom 2
- Features: Built-in Closet
- Level: First
- Dimensions: 14x10
Balcony porch lanai
- Features: Ceiling Fan(s)
- Level: First
- Dimensions: 14x10
Balcony porch lanai
- Level: First
- Dimensions: 14x8
Den
- Features: Ceiling Fan(s)
- Level: First
- Dimensions: 8x9
Dinette
- Level: First
- Dimensions: 14x9
Kitchen
- Features: Breakfast Bar, Pantry, Exhaust Fan, Kitchen Island, Stone Counters
- Level: First
- Dimensions: 12x14
Living room
- Features: Ceiling Fan(s)
- Level: First
- Dimensions: 14x16
Heating
- Central, Electric
Cooling
- Central Air
Appliances
- Included: Oven, Convection Oven, Cooktop, Dishwasher, Disposal, Gas Water Heater, Microwave, Range Hood, Refrigerator, Tankless Water Heater, Water Filtration System
- Laundry: Inside, Laundry Room
Features
- Ceiling Fan(s), Eating Space In Kitchen, In Wall Pest System, Kitchen/Family Room Combo, Living Room/Dining Room Combo, Primary Bedroom Main Floor, Open Floorplan, Solid Surface Counters, Solid Wood Cabinets, Split Bedroom, Walk-In Closet(s)
- Flooring: Carpet, Tile
- Doors: Sliding Doors
- Windows: Blinds, Double Pane Windows, Rods, Window Treatments, Hurricane Shutters, Hurricane Shutters/Windows
- Has fireplace: No
Interior area
- Total structure area: 2,031
- Total interior livable area: 1,471 sqft
Property
Parking
- Total spaces: 2
- Parking features: Garage Door Opener
- Attached garage spaces: 2
Features
- Levels: One
- Stories: 1
- Patio & porch: Covered, Front Porch, Patio, Rear Porch, Screened
- Exterior features: Irrigation System
- Has view: Yes
- View description: Trees/Woods, Water, Lake
- Has water view: Yes
- Water view: Water,Lake
- Waterfront features: Lake Privileges
Lot
- Size: 7,157 sqft
- Features: In County, Oversized Lot, Above Flood Plain
- Residential vegetation: Trees/Landscaped
Details
- Parcel number: 606234359
- Zoning: RESI
- Special conditions: None
Construction
Type & style
- Home type: SingleFamily
- Architectural style: Traditional
- Property subtype: Single Family Residence
Materials
- Block, Stucco
- Foundation: Block
- Roof: Shingle
Condition
- Completed
- New construction: No
- Year built: 2023
Details
- Builder model: Compass
- Builder name: Pulte
Utilities & green energy
- Sewer: Public Sewer
- Water: Public
- Utilities for property: Cable Connected, Electricity Connected, Natural Gas Connected, Sewer Connected, Street Lights, Underground Utilities, Water Connected
Green energy
- Energy efficient items: Lighting
- Water conservation: Drip Irrigation, Irrig. System-Drip/Microheads, Low-Flow Fixtures, Fl. Friendly/Native Landscape
Community & neighborhood
Security
- Security features: Gated Community, Security System Leased, Smoke Detector(s)
Community
- Community features: Association Recreation - Owned, Clubhouse, Community Mailbox, Deed Restrictions, Fitness Center, Gated Community - No Guard, Golf Carts OK, Pool, Restaurant
Senior living
- Senior community: Yes
Location
- Region: Parrish
- Subdivision: DEL WEBB AT BAYVIEW PH II SUBPH A & B
HOA & financial
HOA
- Has HOA: Yes
- HOA fee: $304 monthly
- Amenities included: Cable TV, Clubhouse, Fence Restrictions, Fitness Center, Gated, Lobby Key Required, Pickleball Court(s), Pool, Recreation Facilities, Shuffleboard Court, Spa/Hot Tub, Tennis Court(s)
- Services included: Community Pool, Reserve Fund, Internet, Maintenance Grounds, Manager
- Association name: Gary Glass
- Association phone: 813-607-2220
Other fees
- Pet fee: $0 monthly
Other financial information
- Total actual rent: 0
Other
Other facts
- Listing terms: Cash,Conventional,VA Loan
- Ownership: Fee Simple
- Road surface type: Paved, Asphalt
Price history
| Date | Event | Price |
|---|---|---|
| 1/30/2024 | Sold | $495,000$337/sqft |
Source: | ||
| 1/1/2024 | Pending sale | $495,000$337/sqft |
Source: | ||
| 12/6/2023 | Price change | $495,000-3.9%$337/sqft |
Source: | ||
| 10/8/2023 | Price change | $515,000-3.7%$350/sqft |
Source: | ||
| 8/25/2023 | Listed for sale | $534,900+15.9%$364/sqft |
Source: | ||
Public tax history
| Year | Property taxes | Tax assessment |
|---|---|---|
| 2024 | $6,598 +181.1% | $388,470 +444.1% |
| 2023 | $2,347 +91% | $71,400 +1039.1% |
| 2022 | $1,229 | $6,268 |
Find assessor info on the county website
Neighborhood: 34219
Nearby schools
GreatSchools rating
- 7/10Gene Witt Elementary SchoolGrades: PK-5Distance: 9.4 mi
- 4/10Parrish Community High SchoolGrades: Distance: 10.9 mi
- 4/10Buffalo Creek Middle SchoolGrades: 6-8Distance: 14 mi
Schools provided by the listing agent
- Elementary: Barbara A. Harvey Elementary
- Middle: Buffalo Creek Middle
- High: Palmetto High
Source: Stellar MLS. This data may not be complete. We recommend contacting the local school district to confirm school assignments for this home.
Get a cash offer in 3 minutes
Find out how much your home could sell for in as little as 3 minutes with a no-obligation cash offer.
Estimated market value
$408,700



