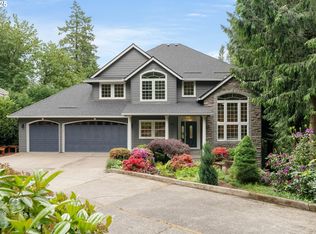Sold
$829,000
10450 SW Lancaster Rd, Portland, OR 97219
4beds
3,109sqft
Residential, Single Family Residence
Built in 1984
10,018.8 Square Feet Lot
$809,800 Zestimate®
$267/sqft
$4,248 Estimated rent
Home value
$809,800
$753,000 - $875,000
$4,248/mo
Zestimate® history
Loading...
Owner options
Explore your selling options
What's special
Welcome to the Everwood! Tucked into the lush landscape of Marshall Park, this stunning NW contemporary home designed for those who crave both modern elegance and a deep connection to nature. With over 3,100 square feet across three levels, this home is defined by its soaring 20-foot+ ceilings, abundant skylights, and seamless indoor-outdoor flow. Expansive open floor plan, anchored by a chef’s kitchen perfect for entertaining. Primary suite on main offers a serene retreat, while the upper loft provides flexible space for a home office, creative studio, or media lounge. A quarter-acre of private, wooded grounds allows for evenings by the fire pit, cultivation of your own garden in the raised beds, or simply relax beneath the canopy of mature trees. A detached garage and a Level 2 EV charger add modern convenience, while owned solar panels, fully paid off, provide energy efficiency and long-term savings. Just minutes from the heart of the city yet worlds away in atmosphere, The Everwood is a rare opportunity to own a home that is both architecturally striking and harmoniously connected to nature. [Home Energy Score = 3. HES Report at https://rpt.greenbuildingregistry.com/hes/OR10007951]
Zillow last checked: 8 hours ago
Listing updated: April 01, 2025 at 03:00pm
Listed by:
Savanna Ray 503-267-0923,
The Agency Portland
Bought with:
Erin Grasmick, 201240703
Works Real Estate
Source: RMLS (OR),MLS#: 316802098
Facts & features
Interior
Bedrooms & bathrooms
- Bedrooms: 4
- Bathrooms: 3
- Full bathrooms: 2
- Partial bathrooms: 1
- Main level bathrooms: 2
Primary bedroom
- Features: Balcony, Closet Organizer, Sliding Doors, Bathtub With Shower, Double Closet, Vaulted Ceiling
- Level: Main
Bedroom 2
- Features: Closet
- Level: Lower
Bedroom 3
- Features: Closet
- Level: Lower
Bedroom 4
- Features: Flex Room
- Level: Lower
Dining room
- Features: Balcony, Vaulted Ceiling
- Level: Main
Kitchen
- Features: Builtin Features, Dishwasher, Disposal, Garden Window, Pantry, Double Sinks
- Level: Main
Living room
- Features: Balcony, Ceiling Fan, Fireplace, Skylight, Sliding Doors, Vaulted Ceiling
- Level: Main
Heating
- Forced Air 95 Plus, Passive Solar, Fireplace(s)
Cooling
- Central Air
Appliances
- Included: Dishwasher, Disposal, Down Draft, Gas Appliances, Plumbed For Ice Maker, Stainless Steel Appliance(s), Washer/Dryer, Tankless Water Heater
- Laundry: Laundry Room
Features
- Ceiling Fan(s), Vaulted Ceiling(s), Closet, Balcony, Built-in Features, Pantry, Double Vanity, Closet Organizer, Bathtub With Shower, Double Closet
- Flooring: Vinyl
- Doors: Sliding Doors
- Windows: Aluminum Frames, Skylight(s), Garden Window(s)
- Basement: Crawl Space
- Number of fireplaces: 1
- Fireplace features: Gas
Interior area
- Total structure area: 3,109
- Total interior livable area: 3,109 sqft
Property
Parking
- Total spaces: 2
- Parking features: Driveway, Off Street, Electric Vehicle Charging Station(s), Detached, Oversized
- Garage spaces: 2
- Has uncovered spaces: Yes
Accessibility
- Accessibility features: Main Floor Bedroom Bath, Natural Lighting, Utility Room On Main, Accessibility
Features
- Stories: 3
- Patio & porch: Covered Deck, Deck
- Exterior features: Fire Pit, Garden, Gas Hookup, Balcony
- Has view: Yes
- View description: Territorial
Lot
- Size: 10,018 sqft
- Features: Sloped, Trees, Wooded, SqFt 10000 to 14999
Details
- Additional structures: GasHookup
- Parcel number: R122690
- Zoning: R10
Construction
Type & style
- Home type: SingleFamily
- Architectural style: NW Contemporary
- Property subtype: Residential, Single Family Residence
Materials
- Cedar
- Foundation: Concrete Perimeter
- Roof: Composition
Condition
- Resale
- New construction: No
- Year built: 1984
Utilities & green energy
- Gas: Gas Hookup, Gas
- Sewer: Public Sewer
- Water: Public
- Utilities for property: Cable Connected
Green energy
- Energy generation: Solar
Community & neighborhood
Location
- Region: Portland
- Subdivision: Marshall Park
Other
Other facts
- Listing terms: Cash,Conventional,FHA,VA Loan
- Road surface type: Paved
Price history
| Date | Event | Price |
|---|---|---|
| 4/1/2025 | Sold | $829,000-1.2%$267/sqft |
Source: | ||
| 3/11/2025 | Pending sale | $839,000$270/sqft |
Source: | ||
| 3/5/2025 | Price change | $839,000-2.3%$270/sqft |
Source: | ||
| 2/6/2025 | Listed for sale | $859,000+34.2%$276/sqft |
Source: | ||
| 3/20/2020 | Sold | $640,000+1.6%$206/sqft |
Source: | ||
Public tax history
| Year | Property taxes | Tax assessment |
|---|---|---|
| 2025 | $13,321 +3.7% | $494,840 +3% |
| 2024 | $12,842 +4% | $480,430 +3% |
| 2023 | $12,348 +2.2% | $466,440 +3% |
Find assessor info on the county website
Neighborhood: Marshall Park
Nearby schools
GreatSchools rating
- 9/10Stephenson Elementary SchoolGrades: K-5Distance: 0.8 mi
- 8/10Jackson Middle SchoolGrades: 6-8Distance: 1 mi
- 8/10Ida B. Wells-Barnett High SchoolGrades: 9-12Distance: 1.9 mi
Schools provided by the listing agent
- Elementary: Stephenson
- Middle: Jackson
- High: Ida B Wells
Source: RMLS (OR). This data may not be complete. We recommend contacting the local school district to confirm school assignments for this home.
Get a cash offer in 3 minutes
Find out how much your home could sell for in as little as 3 minutes with a no-obligation cash offer.
Estimated market value
$809,800
Get a cash offer in 3 minutes
Find out how much your home could sell for in as little as 3 minutes with a no-obligation cash offer.
Estimated market value
$809,800
