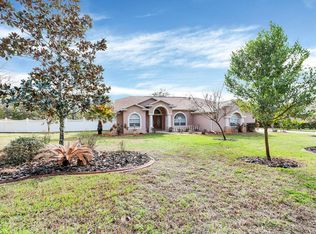This home is a must have. Beautiful 3 bedroom/2 bath/3 car garage on .91 acres of land located in a great neighborhood that is within a few minutes to schools with all grade level , shopping, medical, and restaurants. Lots of upgrades including granite countertops, wood cabinets, SS appliances, tile, hardwood and carpet flooring, large master bath with tub and shower, formal dining, surround sound throughout home, security system, central vacuum, custom fencing, sprinkler system, french doors opening to in-ground salt water pool with waterfall.
This property is off market, which means it's not currently listed for sale or rent on Zillow. This may be different from what's available on other websites or public sources.
