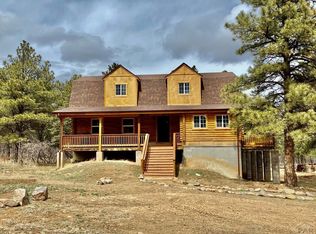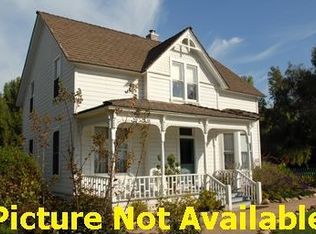Sold
$445,000
10450 Hayes Ln, Rye, CO 81069
3beds
2,072sqft
Single Family Residence
Built in 1996
1.41 Acres Lot
$431,700 Zestimate®
$215/sqft
$2,349 Estimated rent
Home value
$431,700
$389,000 - $479,000
$2,349/mo
Zestimate® history
Loading...
Owner options
Explore your selling options
What's special
Welcome Home to your stunning Mountain Retreat! Situated on 1.4 acres, this beautiful home offers the perfect blend of comfort, convenience, and nature's beauty! The spacious 3 bed, 2.5 bath home features coffee bar in the dining room, a luxurious master bathroom with heated floors and oversized walk-in closet. Multiple heating options with 2 pellet stoves, propane heating with furnace and/or new electric thermal storage heater as well as Solar Panels. An expansive attached 2 car garage with additional storage, a 30x25 detached garage/RV carport, and a storage shed. The large outdoor deck is perfect for entertaining or unwinding while soaking in those mountain views, after using your outdoor hot tub! This beautifully updated home is an ideal retreat, and just 30 minutes from Pueblo, CO and only a short drive to Colorado City, CO.
Zillow last checked: 8 hours ago
Listing updated: May 31, 2025 at 09:33am
Listed by:
Marianne Katie Fox 719-214-3188,
Rocky Mountain Realty
Bought with:
Sophie Adamson, FA100101885
Southern Colo RE Brokers
Source: PAR,MLS#: 230414
Facts & features
Interior
Bedrooms & bathrooms
- Bedrooms: 3
- Bathrooms: 3
- Full bathrooms: 3
- 3/4 bathrooms: 1
- 1/2 bathrooms: 1
Primary bedroom
- Level: Upper
- Area: 252
- Dimensions: 14 x 18
Bedroom 2
- Level: Basement
- Area: 110
- Dimensions: 11 x 10
Bedroom 3
- Level: Basement
- Area: 169
- Dimensions: 13 x 13
Dining room
- Level: Main
- Area: 180
- Dimensions: 18 x 10
Family room
- Level: Basement
- Area: 240
- Dimensions: 20 x 12
Kitchen
- Level: Main
- Area: 140
- Dimensions: 14 x 10
Living room
- Level: Main
- Area: 289
- Dimensions: 17 x 17
Features
- Ceiling Fan(s), Vaulted Ceiling(s), Walk-In Closet(s), Walk-in Shower, Granite Counters
- Flooring: Tile
- Basement: Full,Finished
- Number of fireplaces: 2
Interior area
- Total structure area: 2,072
- Total interior livable area: 2,072 sqft
Property
Parking
- Total spaces: 4
- Parking features: RV Access/Parking, 2 Car Garage Attached, 1 Car Garage Detached, 1 Car Carport Detached, Garage Door Opener
- Garage spaces: 2
- Carport spaces: 1
- Covered spaces: 4
Features
- Levels: Two
- Stories: 2
- Patio & porch: Patio-Enclosed-Front, Deck-Open-Rear
- Has spa: Yes
- Spa features: Bath, Hot Tub-Free Standing
- Has view: Yes
- View description: Mountain(s)
Lot
- Size: 1.41 Acres
- Dimensions: 1280 x 48
- Features: Trees-Front, Trees-Rear
Details
- Additional structures: Shed(s)
- Parcel number: 5706203005
- Zoning: A-3
- Special conditions: Standard
Construction
Type & style
- Home type: SingleFamily
- Property subtype: Single Family Residence
Condition
- Year built: 1996
Utilities & green energy
Green energy
- Energy generation: Solar Owned
Community & neighborhood
Security
- Security features: Smoke Detector/CO
Location
- Region: Rye
- Subdivision: Rye
Other
Other facts
- Road surface type: Paved
Price history
| Date | Event | Price |
|---|---|---|
| 5/30/2025 | Sold | $445,000+3.5%$215/sqft |
Source: | ||
| 3/2/2025 | Listed for sale | $430,000$208/sqft |
Source: | ||
Public tax history
| Year | Property taxes | Tax assessment |
|---|---|---|
| 2024 | $2,119 +11.3% | $26,160 -0.9% |
| 2023 | $1,904 -2.5% | $26,410 +29.6% |
| 2022 | $1,954 +4.2% | $20,380 -2.8% |
Find assessor info on the county website
Neighborhood: 81069
Nearby schools
GreatSchools rating
- 4/10Rye Elementary SchoolGrades: PK-5Distance: 1.1 mi
- 5/10Craver Middle SchoolGrades: 6-8Distance: 6.5 mi
- 8/10Rye High SchoolGrades: 9-12Distance: 1.1 mi
Schools provided by the listing agent
- District: Dist 70
Source: PAR. This data may not be complete. We recommend contacting the local school district to confirm school assignments for this home.
Get pre-qualified for a loan
At Zillow Home Loans, we can pre-qualify you in as little as 5 minutes with no impact to your credit score.An equal housing lender. NMLS #10287.

