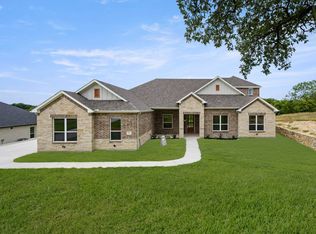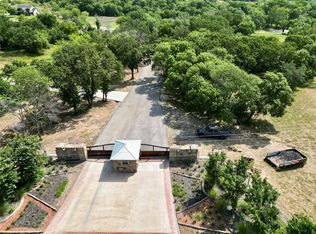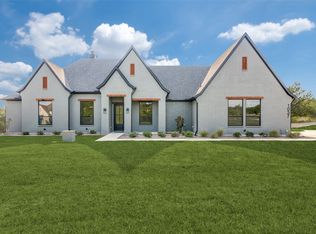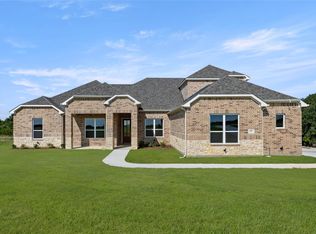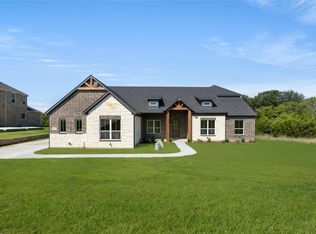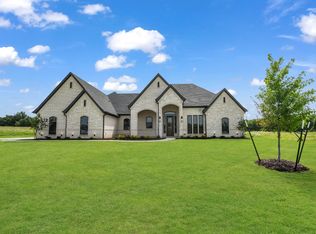Step into the Hillside floorplan, offering 3,369 sq. ft., 5 bedrooms, and 3.5 bathrooms of luxurious living on a spacious 2-acre lot. Designed for comfort and style, the open-concept layout provides seamless flow between living spaces. The chef’s kitchen features quartz waterfall countertops, built-in Samsung appliances, soft-close cabinetry, and a large island perfect for entertaining. The living room, centered around a cozy fireplace, opens to a covered back patio ideal for outdoor dining or relaxation.
The main-floor primary suite offers a private retreat with a spa-inspired bath, separate tub and shower, and a walk-in closet connected to the laundry room for convenience. Upstairs, a bonus living area, fifth bedroom, and private bath create the perfect space for guests, a growing family, or an in-law suite. The exterior is beautifully landscaped with lush sod, colorful flowerbeds, full irrigation, and accent up-lighting that enhances the home’s curb appeal.
Located in Woodland Lakes Estates, a gated community in Weatherford, this property combines peaceful country living with modern convenience. Enjoy easy access to I-20, just minutes from Fort Worth, Arlington, local parks, and lakes. Ask about preferred lender incentives!
Under contract
$714,990
1045 Woodland Rd, Weatherford, TX 76088
5beds
3,369sqft
Est.:
Single Family Residence
Built in 2025
2.01 Acres Lot
$-- Zestimate®
$212/sqft
$125/mo HOA
What's special
Cozy fireplaceQuartz waterfall countertopsCovered back patioLush sodWalk-in closetColorful flowerbedsBuilt-in samsung appliances
- 333 days |
- 93 |
- 4 |
Zillow last checked: 8 hours ago
Listing updated: January 07, 2026 at 04:57am
Listed by:
Brandy Johnson 0745492 888-519-7431,
eXp Realty, LLC 888-519-7431,
Carl Cooper 0772439 817-454-7267,
eXp Realty, LLC
Source: NTREIS,MLS#: 20851410
Facts & features
Interior
Bedrooms & bathrooms
- Bedrooms: 5
- Bathrooms: 4
- Full bathrooms: 3
- 1/2 bathrooms: 1
Primary bedroom
- Features: En Suite Bathroom, Walk-In Closet(s)
- Level: First
- Dimensions: 17 x 15
Bedroom
- Features: Walk-In Closet(s)
- Level: First
- Dimensions: 13 x 11
Bedroom
- Features: Walk-In Closet(s)
- Level: First
- Dimensions: 13 x 12
Bedroom
- Features: Walk-In Closet(s)
- Level: First
- Dimensions: 12 x 14
Bedroom
- Level: Second
- Dimensions: 14 x 14
Primary bathroom
- Features: Dual Sinks, Garden Tub/Roman Tub, Stone Counters, Separate Shower
- Level: First
Bonus room
- Level: Second
- Dimensions: 12 x 19
Dining room
- Level: First
- Dimensions: 13 x 11
Other
- Level: First
Other
- Level: Second
Half bath
- Level: First
Kitchen
- Features: Breakfast Bar, Built-in Features, Eat-in Kitchen, Kitchen Island, Stone Counters, Walk-In Pantry
- Level: First
- Dimensions: 16 x 10
Living room
- Level: First
Media room
- Dimensions: 18 x 13
Office
- Level: First
- Dimensions: 12 x 12
Heating
- Central, Electric, Fireplace(s)
Cooling
- Central Air, Ceiling Fan(s), Electric
Appliances
- Included: Dishwasher, Electric Cooktop, Electric Oven, Electric Water Heater, Disposal, Microwave
- Laundry: Washer Hookup, Electric Dryer Hookup, Laundry in Utility Room
Features
- Decorative/Designer Lighting Fixtures, Double Vanity, Eat-in Kitchen, Granite Counters, Kitchen Island, Open Floorplan, Pantry, Vaulted Ceiling(s)
- Flooring: Carpet, Tile, Wood
- Has basement: No
- Number of fireplaces: 1
- Fireplace features: Electric
Interior area
- Total interior livable area: 3,369 sqft
Video & virtual tour
Property
Parking
- Total spaces: 3
- Parking features: Direct Access, Garage, Garage Door Opener, Garage Faces Side
- Attached garage spaces: 3
Features
- Levels: Two
- Stories: 2
- Patio & porch: Rear Porch, Covered, Front Porch
- Exterior features: Rain Gutters
- Pool features: None
Lot
- Size: 2.01 Acres
- Features: Sprinkler System
Details
- Parcel number: R000117759
- Other equipment: Irrigation Equipment
Construction
Type & style
- Home type: SingleFamily
- Architectural style: Traditional,Detached
- Property subtype: Single Family Residence
Materials
- Brick
- Foundation: Slab
- Roof: Composition
Condition
- Year built: 2025
Utilities & green energy
- Sewer: Septic Tank
- Water: Well
- Utilities for property: Septic Available, Water Available
Green energy
- Energy efficient items: Construction, Insulation, Lighting, Roof, Thermostat, Water Heater, Windows
Community & HOA
Community
- Features: Fenced Yard, Community Mailbox, Gated
- Security: Carbon Monoxide Detector(s), Gated Community, Smoke Detector(s)
- Subdivision: Woodland Lakes Pc
HOA
- Has HOA: Yes
- Services included: Association Management, Maintenance Grounds, Maintenance Structure
- HOA fee: $125 monthly
- HOA name: Woodland Lakes Homeowners' Association
- HOA phone: 000-000-0000
Location
- Region: Weatherford
Financial & listing details
- Price per square foot: $212/sqft
- Annual tax amount: $881
- Date on market: 2/23/2025
- Cumulative days on market: 334 days
- Listing terms: Cash,Conventional,FHA,VA Loan
- Road surface type: Asphalt
Estimated market value
Not available
Estimated sales range
Not available
$5,283/mo
Price history
Price history
| Date | Event | Price |
|---|---|---|
| 12/24/2025 | Contingent | $714,990$212/sqft |
Source: NTREIS #20851410 Report a problem | ||
| 8/26/2025 | Price change | $714,990+3.6%$212/sqft |
Source: NTREIS #20851410 Report a problem | ||
| 5/1/2025 | Price change | $689,990-9.8%$205/sqft |
Source: NTREIS #20851410 Report a problem | ||
| 2/23/2025 | Listed for sale | $764,990$227/sqft |
Source: NTREIS #20851410 Report a problem | ||
Public tax history
Public tax history
Tax history is unavailable.BuyAbility℠ payment
Est. payment
$4,682/mo
Principal & interest
$3437
Property taxes
$870
Other costs
$375
Climate risks
Neighborhood: 76088
Nearby schools
GreatSchools rating
- 7/10Peaster Elementary SchoolGrades: PK-5Distance: 5.1 mi
- 6/10Peaster Middle SchoolGrades: 6-8Distance: 5.3 mi
- 7/10Peaster High SchoolGrades: 9-12Distance: 5.2 mi
Schools provided by the listing agent
- Elementary: Peaster
- Middle: Peaster
- High: Peaster
- District: Peaster ISD
Source: NTREIS. This data may not be complete. We recommend contacting the local school district to confirm school assignments for this home.
