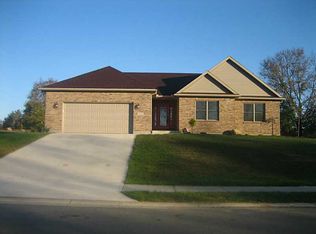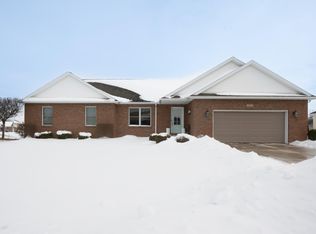Closed
$397,500
1045 Winter Ridge Dr, Sidney, OH 45365
3beds
1,989sqft
Single Family Residence
Built in 2017
0.59 Acres Lot
$401,300 Zestimate®
$200/sqft
$2,382 Estimated rent
Home value
$401,300
Estimated sales range
Not available
$2,382/mo
Zestimate® history
Loading...
Owner options
Explore your selling options
What's special
Welcome to your dream home! This beautiful single family ranch, built in 2017, offers the perfect blend of modern comfort and serene living. Nestled on a half-acre lot with a touch of wooded area.
Step inside to discover a thoughtfully designed split floor plan featuring three spacious bedrooms and two full bathrooms. The heart of the home is the open concept living room, dining area, and kitchen, ideal for entertaining and family gatherings. The kitchen boasts elegant cherry cabinets, providing both style and functionality.
Natural light floods the living room and owners suite, both highlighted by stunning trey ceilings that add a touch of sophistication. The primary bedroom is complete with two walk in closets for ample storage.
Outside the large custom deck added in 2023, allows you to unwind and enjoy the upcoming Summer nights. The full unfinished basement, equipped with 3 egress windows allows for daylight and is a perfect blank canvas to be designed for your living style.
Take possession at closing and start your new chapter today!
Find a home for your heart on Winter Ridge!
Zillow last checked: 8 hours ago
Listing updated: May 08, 2025 at 03:31am
Listed by:
Nicole D Loudenback 937-726-5767,
Glasshouse Realty Group
Bought with:
Theresa Dershem, 000449776
Coldwell Banker Heritage Realtors
Source: WRIST,MLS#: 1037659
Facts & features
Interior
Bedrooms & bathrooms
- Bedrooms: 3
- Bathrooms: 2
- Full bathrooms: 2
Bedroom 1
- Level: First
- Area: 195 Square Feet
- Dimensions: 13.00 x 15.00
Bedroom 2
- Level: First
- Area: 144 Square Feet
- Dimensions: 12.00 x 12.00
Bedroom 3
- Level: First
- Area: 156 Square Feet
- Dimensions: 12.00 x 13.00
Dining room
- Level: First
- Area: 204 Square Feet
- Dimensions: 12.00 x 17.00
Other
- Level: First
- Area: 54 Square Feet
- Dimensions: 6.00 x 9.00
Great room
- Level: First
- Area: 450 Square Feet
- Dimensions: 18.00 x 25.00
Kitchen
- Level: First
- Area: 110 Square Feet
- Dimensions: 10.00 x 11.00
Utility room
- Level: First
- Area: 35 Square Feet
- Dimensions: 5.00 x 7.00
Heating
- Forced Air, Natural Gas
Cooling
- Central Air
Appliances
- Included: Dishwasher, Microwave, Range
Features
- Walk-In Closet(s), Ceiling Fan(s)
- Basement: Full,Unfinished
- Has fireplace: No
Interior area
- Total structure area: 1,989
- Total interior livable area: 1,989 sqft
Property
Parking
- Parking features: Garage - Attached
- Has attached garage: Yes
Features
- Levels: One
- Stories: 1
- Patio & porch: Porch, Deck
Lot
- Size: 0.59 Acres
- Dimensions: 103 x 200
- Features: Residential Lot
Details
- Parcel number: 161918405007
- Zoning description: Residential
Construction
Type & style
- Home type: SingleFamily
- Architectural style: Ranch
- Property subtype: Single Family Residence
Materials
- Brick, Vinyl Siding
Condition
- Year built: 2017
Utilities & green energy
- Sewer: Public Sewer
- Water: Supplied Water
- Utilities for property: Natural Gas Connected, Sewer Connected
Community & neighborhood
Location
- Region: Sidney
- Subdivision: Plum Ridge North
Other
Other facts
- Listing terms: Cash,Conventional,FHA,FMHA VA
Price history
| Date | Event | Price |
|---|---|---|
| 5/6/2025 | Sold | $397,500-1.9%$200/sqft |
Source: | ||
| 4/14/2025 | Contingent | $405,000$204/sqft |
Source: | ||
| 3/27/2025 | Listed for sale | $405,000-1.2%$204/sqft |
Source: | ||
| 3/21/2025 | Listing removed | $409,900$206/sqft |
Source: | ||
| 3/7/2025 | Listed for sale | $409,900$206/sqft |
Source: | ||
Public tax history
| Year | Property taxes | Tax assessment |
|---|---|---|
| 2024 | $4,275 +0.3% | $121,980 +0.6% |
| 2023 | $4,264 +17% | $121,260 +32.2% |
| 2022 | $3,643 -1% | $91,710 |
Find assessor info on the county website
Neighborhood: 45365
Nearby schools
GreatSchools rating
- 5/10Northwood Elementary SchoolGrades: 3-4Distance: 2.1 mi
- 6/10Sidney Middle SchoolGrades: 5-8Distance: 3.7 mi
- 3/10Sidney High SchoolGrades: 9-12Distance: 3.6 mi
Get pre-qualified for a loan
At Zillow Home Loans, we can pre-qualify you in as little as 5 minutes with no impact to your credit score.An equal housing lender. NMLS #10287.
Sell for more on Zillow
Get a Zillow Showcase℠ listing at no additional cost and you could sell for .
$401,300
2% more+$8,026
With Zillow Showcase(estimated)$409,326

