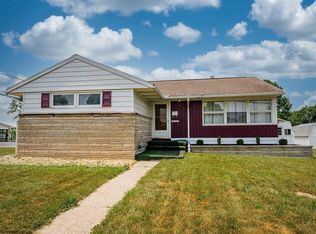Sold for $354,000 on 05/29/25
$354,000
1045 Windsor Ave, Morgantown, WV 26505
4beds
1,733sqft
Single Family Residence
Built in 1955
8,712 Square Feet Lot
$360,600 Zestimate®
$204/sqft
$1,970 Estimated rent
Home value
$360,600
$343,000 - $379,000
$1,970/mo
Zestimate® history
Loading...
Owner options
Explore your selling options
What's special
Spacious 4-bedroom, 3-bathroom ranch-style home in the heart of Suncrest, just minutes from WVU Hospital and the Evansdale campus. This charming one-level home features beautiful hardwood flooring throughout, offering warmth and character. Enjoy a flat and private yard, perfect for outdoor relaxation, along with plenty of parking for convenience. The full, unfinished basement provides ample storage or potential for future expansion. Don't miss this prime location with easy access to shopping, dining, and Morgantown's best amenities!
Zillow last checked: 8 hours ago
Listing updated: May 29, 2025 at 01:23pm
Listed by:
STEPHANIE LEMLEY 304-826-6268,
MOUNTAIN RIDGE REALTY, LLC,
DAVID H DORSEY 304-288-2261,
MOUNTAIN RIDGE REALTY, LLC
Bought with:
JENNIFER HAGERTY, WVS220302387
MOUNTAIN RIDGE REALTY, LLC
Source: NCWV REIN,MLS#: 10158255
Facts & features
Interior
Bedrooms & bathrooms
- Bedrooms: 4
- Bathrooms: 3
- Full bathrooms: 3
Bedroom 2
- Features: Ceiling Fan(s), Wood Floor
Bedroom 3
- Features: Ceiling Fan(s), Wood Floor
Bedroom 4
- Features: Ceiling Fan(s)
Kitchen
- Features: Laminate Flooring, Dining Area
Living room
- Features: Ceiling Fan(s), Wood Floor
Basement
- Level: Basement
Heating
- Forced Air, Natural Gas
Cooling
- Central Air, Electric
Appliances
- Included: Range, Dishwasher, Refrigerator
Features
- Flooring: Wood, Vinyl, Laminate
- Doors: Storm Door(s)
- Basement: Full,Partially Finished,Walk-Out Access,Interior Entry,Garage Access,Concrete
- Attic: Pull Down Stairs
- Number of fireplaces: 1
- Fireplace features: Wood Burning Stove
Interior area
- Total structure area: 3,090
- Total interior livable area: 1,733 sqft
- Finished area above ground: 1,545
- Finished area below ground: 188
Property
Parking
- Total spaces: 3
- Parking features: Garage Door Opener, On Street, Off Street, 3+ Cars
- Has garage: Yes
Features
- Levels: 1
- Stories: 1
- Patio & porch: Porch, Patio, Deck
- Exterior features: Lighting, Private Yard
- Fencing: None
- Has view: Yes
- View description: Neighborhood
- Waterfront features: None
Lot
- Size: 8,712 sqft
- Dimensions: .20
- Features: Level, Sloped, Landscaped
Details
- Parcel number: 3115 60021.0000
Construction
Type & style
- Home type: SingleFamily
- Architectural style: Ranch
- Property subtype: Single Family Residence
Materials
- Frame, Vinyl Siding
- Foundation: Block
- Roof: Shingle
Condition
- Year built: 1955
Utilities & green energy
- Electric: 200 Amps
- Sewer: Public Sewer
- Water: Public
Community & neighborhood
Security
- Security features: Smoke Detector(s), Carbon Monoxide Detector(s)
Community
- Community features: Medical Facility, Public Transportation
Location
- Region: Morgantown
Price history
| Date | Event | Price |
|---|---|---|
| 5/29/2025 | Sold | $354,000-6.8%$204/sqft |
Source: | ||
| 4/28/2025 | Contingent | $380,000$219/sqft |
Source: | ||
| 4/24/2025 | Price change | $380,000-7.3%$219/sqft |
Source: | ||
| 3/27/2025 | Price change | $410,000-8.9%$237/sqft |
Source: | ||
| 3/7/2025 | Listed for sale | $450,000$260/sqft |
Source: | ||
Public tax history
| Year | Property taxes | Tax assessment |
|---|---|---|
| 2024 | $3,124 -0.3% | $118,740 |
| 2023 | $3,134 +23.4% | $118,740 +19.2% |
| 2022 | $2,539 | $99,600 |
Find assessor info on the county website
Neighborhood: 26505
Nearby schools
GreatSchools rating
- 7/10Suncrest Primary SchoolGrades: PK-5Distance: 1.4 mi
- 8/10Suncrest Middle SchoolGrades: 6-8Distance: 0.3 mi
- 7/10Morgantown High SchoolGrades: 9-12Distance: 2 mi
Schools provided by the listing agent
- Elementary: Suncrest Elementary
- Middle: Suncrest Middle
- High: Morgantown High
- District: Monongalia
Source: NCWV REIN. This data may not be complete. We recommend contacting the local school district to confirm school assignments for this home.

Get pre-qualified for a loan
At Zillow Home Loans, we can pre-qualify you in as little as 5 minutes with no impact to your credit score.An equal housing lender. NMLS #10287.
