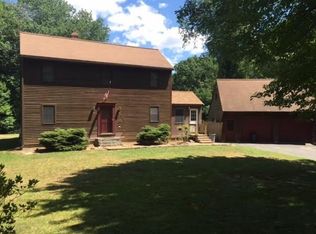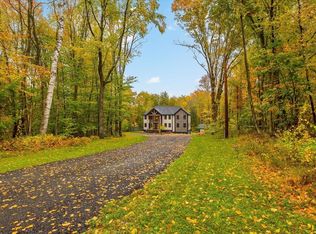Sold for $500,000 on 06/29/23
$500,000
1045 Willis Rd, Phillipston, MA 01331
3beds
1,434sqft
Single Family Residence
Built in 1993
3.99 Acres Lot
$537,900 Zestimate®
$349/sqft
$2,833 Estimated rent
Home value
$537,900
$511,000 - $565,000
$2,833/mo
Zestimate® history
Loading...
Owner options
Explore your selling options
What's special
IMPECCABLE, quality-built, warm & unique country home on nice 4-acre parcel of land! Classic exterior, wowza interior! Oak POST & BEAM construction. Soaring ceiling in LR with windows that mesmerize! Cozy woodstove, rich hardwood floors. Open to charming kitchen featuring a copper farmers sink! Granite & stainless-yes. Two 1st flr bedrooms promise ease of care w/ lux-vinyl floors. Pretty 1st floor full bath. 2nd floor primary bedroom & cathedral ceiling will impress, as will the walk-in closet & private bath. From kitchen step out to screen porch, & out to patio that boasts fireplace! Stairway in the two-car garage leads to quite a bit of storage space AND there's a10 x 20 storage shed! Lawn & beautiful perennial gardens are right out of Better Homes magazine. Your own 25 SOLAR PANELS produce plenty of electricity, crediting your electric bill, seller has paid electric co $0 many months! Young roof. 5 minutes to Rte 2, yet a very rural feel. Nearby hiking trails/shopping.
Zillow last checked: 8 hours ago
Listing updated: June 29, 2023 at 04:06pm
Listed by:
Celeste Reppucci 508-633-5134,
Realty Rx 508-633-5134
Bought with:
Doreen Heffron
Village Realty HM, LLC
Source: MLS PIN,MLS#: 73113554
Facts & features
Interior
Bedrooms & bathrooms
- Bedrooms: 3
- Bathrooms: 2
- Full bathrooms: 2
Primary bedroom
- Features: Cathedral Ceiling(s), Walk-In Closet(s)
- Level: Second
Bedroom 2
- Level: First
Bedroom 3
- Level: First
Bathroom 1
- Level: First
Bathroom 2
- Level: Second
Dining room
- Level: First
Kitchen
- Features: Flooring - Stone/Ceramic Tile, Countertops - Stone/Granite/Solid, Kitchen Island, Open Floorplan
- Level: First
Living room
- Features: Cathedral Ceiling(s), Flooring - Hardwood
- Level: First
Heating
- Baseboard, Oil, Wood Stove
Cooling
- None
Appliances
- Laundry: In Basement
Features
- Bonus Room, Loft, Mud Room, Central Vacuum
- Flooring: Wood, Tile, Carpet
- Has basement: No
- Has fireplace: No
Interior area
- Total structure area: 1,434
- Total interior livable area: 1,434 sqft
Property
Parking
- Total spaces: 6
- Parking features: Attached, Storage, Carriage Shed
- Attached garage spaces: 2
- Uncovered spaces: 4
Features
- Patio & porch: Screened, Patio
- Exterior features: Porch - Screened, Patio, Storage, Garden
Lot
- Size: 3.99 Acres
- Features: Other
Details
- Parcel number: M:00045 L:0012F,3792861
- Zoning: RA
Construction
Type & style
- Home type: SingleFamily
- Architectural style: Cape
- Property subtype: Single Family Residence
Materials
- Post & Beam
- Foundation: Concrete Perimeter
- Roof: Shingle
Condition
- Year built: 1993
Utilities & green energy
- Electric: Circuit Breakers, 200+ Amp Service
- Sewer: Private Sewer
- Water: Private, Cistern
- Utilities for property: for Electric Range
Green energy
- Energy generation: Solar
Community & neighborhood
Community
- Community features: Walk/Jog Trails
Location
- Region: Phillipston
Price history
| Date | Event | Price |
|---|---|---|
| 6/29/2023 | Sold | $500,000+0.2%$349/sqft |
Source: MLS PIN #73113554 | ||
| 5/18/2023 | Listed for sale | $499,000+6807.5%$348/sqft |
Source: MLS PIN #73113554 | ||
| 10/31/1997 | Sold | $7,224$5/sqft |
Source: Public Record | ||
Public tax history
| Year | Property taxes | Tax assessment |
|---|---|---|
| 2025 | $5,325 +18.2% | $472,500 +25.6% |
| 2024 | $4,506 -2.9% | $376,100 +4.1% |
| 2023 | $4,639 -7% | $361,300 +12.8% |
Find assessor info on the county website
Neighborhood: 01331
Nearby schools
GreatSchools rating
- 4/10Narragansett Regional High SchoolGrades: 8-12Distance: 4.7 mi
- 5/10Narragansett Middle SchoolGrades: 5-7Distance: 4.7 mi

Get pre-qualified for a loan
At Zillow Home Loans, we can pre-qualify you in as little as 5 minutes with no impact to your credit score.An equal housing lender. NMLS #10287.
Sell for more on Zillow
Get a free Zillow Showcase℠ listing and you could sell for .
$537,900
2% more+ $10,758
With Zillow Showcase(estimated)
$548,658
