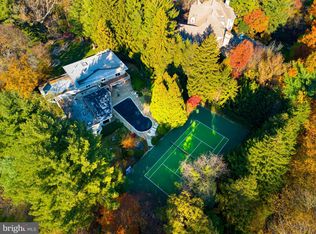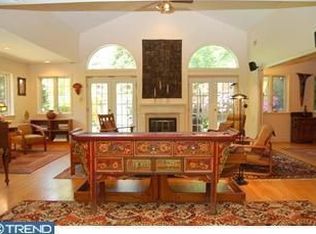Sold for $6,250,000
$6,250,000
1045 Waverly Rd, Gladwyne, PA 19035
8beds
17,913sqft
Single Family Residence
Built in 2008
1.47 Acres Lot
$6,253,600 Zestimate®
$349/sqft
$4,167 Estimated rent
Home value
$6,253,600
$5.88M - $6.63M
$4,167/mo
Zestimate® history
Loading...
Owner options
Explore your selling options
What's special
Nestled behind a gated entrance in Gladwyne’s prestigious estate section, 1045 Waverly Road is a breathtaking stone manor home crafted by renowned builder William Smith. Designed to transcend time and style, this 7+bedroom, nine full and three half-bath European-inspired estate offers over 15,000 square feet of exquisitely finished living space across four bespoke levels. 4 car oversized garage with motor courtyard. Set on 1.5 lush, private acres just moments from the Village of Gladwyne, this home is a rare fusion of old-world craftsmanship and modern luxury. Soaring 10+ foot ceilings on the main and lower levels create a sense of grandeur, enhanced by oversized windows that flood each space with natural light. At the heart of the home lies a spectacular chef’s kitchen with dual marble slab countertops, a double Viking range, full refrigerator and freezer, and an oversized island. This stunning space opens to a full bar nestled within the Great Room with soaring 20+ foot ceilings further enhanced by one of six stone gas fireplaces. Primary Suite offers a Sitting Room, bedroom with fireplace, private terrace, lounge, Yours & Mine Bathrooms, and closets, Dressing room along with a coffee bar. Each additional spacious bedroom features it's own marble ensuite bathroom and walk-in closet. The fully finished walk-out lower level surrounded by windows from nearly every angle, is a destination of its own, with radiant heated honed marble flooring throughout. Here you will find a billiard room, family room, lounge, sauna and steam room, wine cellar and tasting room, caterer’s kitchen, Playroom and Gym. A full elevator services all levels, ensuring ease and accessibility throughout. Outdoors you will find a several bluestone patios surrounding the resort-style pool and spa, offering tranquil views of the surrounding natural beauty and mature landscaping. This is Main Line living at its most refined — masterfully crafted, pristinely maintained, and exceptionally styled. A home that honors tradition while embracing luxury, 1045 Waverly Road is a once-in-a-generation offering.
Zillow last checked: 8 hours ago
Listing updated: February 04, 2026 at 04:38am
Listed by:
Andrea Desy Edrei 917-968-7848,
SERHANT PENNSYLVANIA LLC
Bought with:
Heather Morris, RS325133
Springer Realty Group
Source: Bright MLS,MLS#: PAMC2136500
Facts & features
Interior
Bedrooms & bathrooms
- Bedrooms: 8
- Bathrooms: 14
- Full bathrooms: 10
- 1/2 bathrooms: 4
- Main level bathrooms: 2
Primary bedroom
- Features: Soaking Tub, Bathroom - Walk-In Shower, Breakfast Nook, Breakfast Bar, Cathedral/Vaulted Ceiling, Double Sink, Fireplace - Gas, Flooring - HardWood, Primary Bedroom - Sitting Area, Primary Bedroom - Dressing Area, Walk-In Closet(s), Wet Bar
- Level: Upper
Breakfast room
- Features: Flooring - HardWood
- Level: Main
Den
- Features: Flooring - HardWood
- Level: Upper
Dining room
- Features: Breakfast Bar, Built-in Features, Flooring - HardWood, Wet Bar
- Level: Main
Exercise room
- Level: Lower
Exercise room
- Features: Cathedral/Vaulted Ceiling
- Level: Upper
Family room
- Features: Cathedral/Vaulted Ceiling, Fireplace - Gas, Flooring - HardWood, Wet Bar
- Level: Main
Family room
- Features: Fireplace - Gas, Flooring - Heated, Flooring - Marble
- Level: Lower
Kitchen
- Features: Cathedral/Vaulted Ceiling, Countertop(s) - Solid Surface, Double Sink, Kitchen Island, Kitchen - Gas Cooking, Pantry, Wet Bar
- Level: Main
Kitchen
- Features: Granite Counters, Dining Area, Flooring - Heated, Flooring - Marble, Kitchen - Gas Cooking, Eat-in Kitchen, Kitchen Island
- Level: Lower
Laundry
- Level: Lower
Library
- Features: Fireplace - Gas, Flooring - HardWood, Built-in Features
- Level: Main
Living room
- Level: Main
Media room
- Level: Lower
Recreation room
- Features: Flooring - Marble, Flooring - Heated, Wet Bar
- Level: Lower
Sitting room
- Features: Flooring - HardWood
- Level: Main
Sitting room
- Features: Flooring - HardWood
- Level: Upper
Heating
- Central, Programmable Thermostat, Radiant, Zoned, Natural Gas
Cooling
- Central Air, Natural Gas
Appliances
- Included: Gas Water Heater
- Laundry: Laundry Room
Features
- Flooring: Hardwood, Heated, Marble
- Basement: Finished,Heated,Exterior Entry,Concrete,Rear Entrance,Walk-Out Access,Windows
- Number of fireplaces: 6
Interior area
- Total structure area: 17,913
- Total interior livable area: 17,913 sqft
- Finished area above ground: 13,263
- Finished area below ground: 4,650
Property
Parking
- Total spaces: 19
- Parking features: Garage Faces Side, Garage Door Opener, Inside Entrance, Oversized, Attached, Driveway
- Attached garage spaces: 4
- Uncovered spaces: 15
Accessibility
- Accessibility features: Accessible Hallway(s), Accessible Elevator Installed
Features
- Levels: Four
- Stories: 4
- Exterior features: Extensive Hardscape, Lighting
- Has private pool: Yes
- Pool features: Heated, Gunite, Pool/Spa Combo, Private
- Has spa: Yes
- Spa features: Hot Tub
Lot
- Size: 1.47 Acres
- Dimensions: 200.00 x 0.00
- Features: Adjoins - Open Space, Backs to Trees, Level
Details
- Additional structures: Above Grade, Below Grade
- Parcel number: 400064632002
- Zoning: RAA
- Special conditions: Standard
Construction
Type & style
- Home type: SingleFamily
- Architectural style: Colonial
- Property subtype: Single Family Residence
Materials
- Stone
- Foundation: Concrete Perimeter
- Roof: Shake
Condition
- Excellent
- New construction: No
- Year built: 2008
Details
- Builder name: William Smith
Utilities & green energy
- Sewer: Public Sewer
- Water: Public
Community & neighborhood
Location
- Region: Gladwyne
- Subdivision: Gladwyne
- Municipality: LOWER MERION TWP
Other
Other facts
- Listing agreement: Exclusive Right To Sell
- Ownership: Fee Simple
Price history
| Date | Event | Price |
|---|---|---|
| 2/2/2026 | Sold | $6,250,000-10.4%$349/sqft |
Source: | ||
| 12/5/2025 | Contingent | $6,975,000$389/sqft |
Source: | ||
| 10/17/2025 | Price change | $6,975,000-11.4%$389/sqft |
Source: | ||
| 4/15/2025 | Listed for sale | $7,875,000+43.2%$440/sqft |
Source: | ||
| 11/19/2015 | Listing removed | $5,500,000$307/sqft |
Source: BHHS Fox & Roach #6404781 Report a problem | ||
Public tax history
| Year | Property taxes | Tax assessment |
|---|---|---|
| 2025 | $77,266 +5% | $1,785,300 |
| 2024 | $73,574 | $1,785,300 |
| 2023 | $73,574 +4.9% | $1,785,300 |
Find assessor info on the county website
Neighborhood: 19035
Nearby schools
GreatSchools rating
- 8/10Gladwyne SchoolGrades: K-4Distance: 0.7 mi
- 8/10BLACK ROCK MSGrades: 5-8Distance: 2.8 mi
- 10/10Harriton Senior High SchoolGrades: 9-12Distance: 1.6 mi
Schools provided by the listing agent
- Elementary: Gladwyne
- Middle: Black Rock
- High: Harriton
- District: Lower Merion
Source: Bright MLS. This data may not be complete. We recommend contacting the local school district to confirm school assignments for this home.
Get a cash offer in 3 minutes
Find out how much your home could sell for in as little as 3 minutes with a no-obligation cash offer.
Estimated market value$6,253,600
Get a cash offer in 3 minutes
Find out how much your home could sell for in as little as 3 minutes with a no-obligation cash offer.
Estimated market value
$6,253,600

