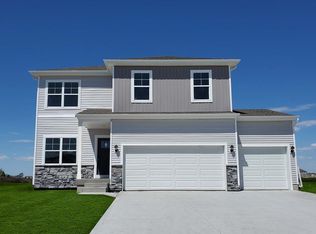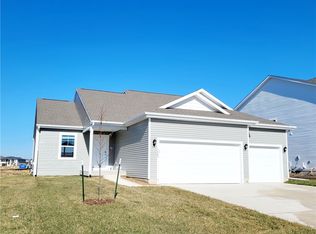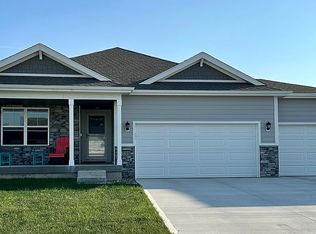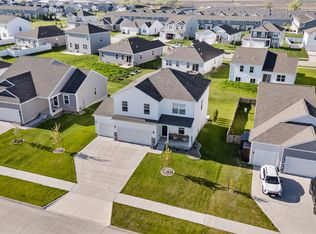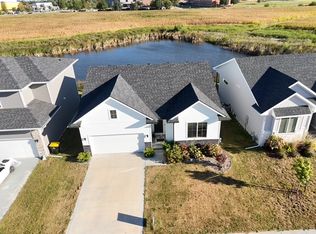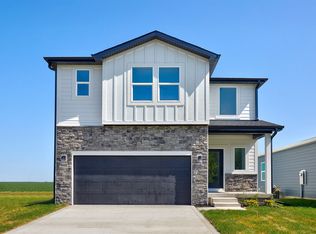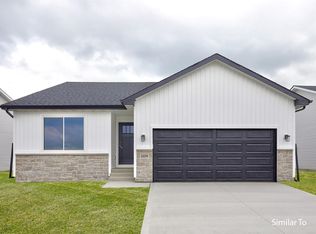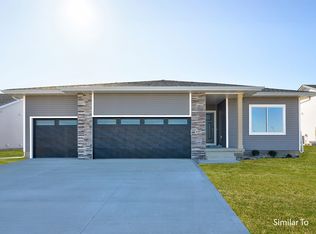Beautiful 5 bedroom, 3 bath ranch with fenced yard. Second kitchen in lower level with granite countertops and wine fridge. Perfect for entertaining. 3 car attached garage in cul-de-sac. Close to schools, golf course, shopping and more.
For sale
Price cut: $10.1K (9/23)
$419,900
1045 Waukee Ave, Waukee, IA 50263
5beds
1,650sqft
Est.:
Single Family Residence
Built in 2022
9,147.6 Square Feet Lot
$-- Zestimate®
$254/sqft
$15/mo HOA
What's special
Fenced yardWine fridge
- 167 days |
- 228 |
- 24 |
Zillow last checked: 8 hours ago
Listing updated: September 23, 2025 at 01:47pm
Listed by:
Angie Lancaster 515-279-6700,
RE/MAX Concepts
Source: DMMLS,MLS#: 721310 Originating MLS: Des Moines Area Association of REALTORS
Originating MLS: Des Moines Area Association of REALTORS
Tour with a local agent
Facts & features
Interior
Bedrooms & bathrooms
- Bedrooms: 5
- Bathrooms: 3
- Full bathrooms: 3
- Main level bedrooms: 3
Heating
- Forced Air, Gas
Cooling
- Central Air
Appliances
- Included: Dryer, Dishwasher, Microwave, Stove, Wine Cooler, Washer
Features
- Basement: Egress Windows,Finished
- Number of fireplaces: 1
- Fireplace features: Gas, Vented
Interior area
- Total structure area: 1,650
- Total interior livable area: 1,650 sqft
- Finished area below ground: 1,345
Property
Parking
- Total spaces: 3
- Parking features: Attached, Garage, Three Car Garage
- Attached garage spaces: 3
Features
- Levels: One
- Stories: 1
- Fencing: Chain Link
Lot
- Size: 9,147.6 Square Feet
- Features: Rectangular Lot, Cul-De-Sac
Details
- Parcel number: 1232427010
- Zoning: R
Construction
Type & style
- Home type: SingleFamily
- Architectural style: Ranch
- Property subtype: Single Family Residence
Materials
- Foundation: Poured
- Roof: Asphalt,Shingle
Condition
- Year built: 2022
Utilities & green energy
- Sewer: Public Sewer
- Water: Public
Community & HOA
Community
- Security: Security System
HOA
- Has HOA: Yes
- HOA fee: $175 annually
- HOA name: Autumn Valley
- Second HOA name: .
Location
- Region: Waukee
Financial & listing details
- Price per square foot: $254/sqft
- Tax assessed value: $354,870
- Annual tax amount: $5,936
- Date on market: 6/30/2025
- Cumulative days on market: 245 days
- Listing terms: Cash,Conventional
- Road surface type: Concrete
Estimated market value
Not available
Estimated sales range
Not available
Not available
Price history
Price history
| Date | Event | Price |
|---|---|---|
| 9/23/2025 | Price change | $419,900-2.3%$254/sqft |
Source: | ||
| 7/16/2025 | Price change | $430,000-8.5%$261/sqft |
Source: | ||
| 6/30/2025 | Listed for sale | $470,000-3.9%$285/sqft |
Source: | ||
| 6/24/2025 | Listing removed | $489,000$296/sqft |
Source: | ||
| 6/2/2025 | Price change | $489,000-2%$296/sqft |
Source: | ||
Public tax history
Public tax history
| Year | Property taxes | Tax assessment |
|---|---|---|
| 2024 | $5,936 +59260% | $354,870 |
| 2023 | $10 | $354,870 +70874% |
| 2022 | $10 | $500 |
Find assessor info on the county website
BuyAbility℠ payment
Est. payment
$2,730/mo
Principal & interest
$2082
Property taxes
$486
Other costs
$162
Climate risks
Neighborhood: 50263
Nearby schools
GreatSchools rating
- 7/10Waukee Elementary SchoolGrades: K-5Distance: 0.3 mi
- 5/10Waukee South Middle SchoolGrades: 6-7Distance: 2 mi
- 7/10Waukee Senior High SchoolGrades: 10-12Distance: 1.6 mi
Schools provided by the listing agent
- District: Waukee
Source: DMMLS. This data may not be complete. We recommend contacting the local school district to confirm school assignments for this home.
- Loading
- Loading
