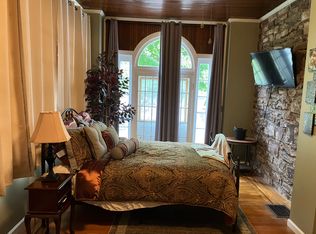New England Colonial nestled on a private drive on 3+ acres of lush landscaping, and a babbling brook, almost 8,000 sq ft custom home w/ extensive millwork & moldings, wide planked hardwood floors, all glass sunroom addition w/ vaulted ceilings, formal dining room & living room, 1st floor library w/ built-in cabinetry & shelving, custom island kitchen w/ Corian & recessed lighting, open to the family room with wet bar, custom ceiling beams/molding and fireplace, 1st floor bedroom/office w/ full bath, possible in-law suite with 2nd floor living room, bedroom, full bathroom, & custom built Theatre media room w/ 14 Lazy Boy seats, Master bedroom suite with balcony deck, walk-in closets, and expansive luxury bathroom w/ vaulted ceilings, double sinks, two person corner whirlpool tub, two additional large BRs with Jack/Jill shared bath, 7 car garage w/ 2 extra large doors, finished walkout basement w/ game/billards room, custom built bar w/ dishwasher, and 3 keg cooler on tap, full bath, and office, 3 level deck
This property is off market, which means it's not currently listed for sale or rent on Zillow. This may be different from what's available on other websites or public sources.

