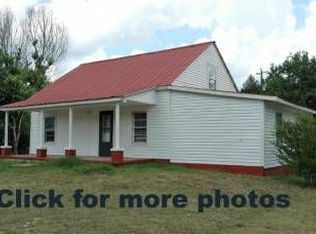Closed
$420,000
1045 Wade Reed Rd, White Bluff, TN 37187
3beds
2,560sqft
Manufactured On Land, Residential
Built in 2006
5 Acres Lot
$424,600 Zestimate®
$164/sqft
$1,914 Estimated rent
Home value
$424,600
$361,000 - $501,000
$1,914/mo
Zestimate® history
Loading...
Owner options
Explore your selling options
What's special
Spacious home with 9ft ceilings located on 5 secluded acres near the Cheatham Wildlife Management Area and Harpeth River. Enjoy quiet evenings on the front or covered back porch with views of a variety of wildlife. This home offers the benefits of country living within a convenient drive to several nearby cities including Nashville, Ashland City and Dickson. The property also includes a huge 50’x30’ shop with 2 garage doors and large exterior concrete pad.
Zillow last checked: 8 hours ago
Listing updated: September 27, 2025 at 11:23am
Listing Provided by:
Caroline King 315-286-2154,
Cason Pointe Real Estate LLC,
Jason King 517-861-7117,
Cason Pointe Real Estate LLC
Bought with:
Elaine Williams, 291547
Crye-Leike, Inc., REALTORS
Source: RealTracs MLS as distributed by MLS GRID,MLS#: 2978638
Facts & features
Interior
Bedrooms & bathrooms
- Bedrooms: 3
- Bathrooms: 2
- Full bathrooms: 2
- Main level bedrooms: 3
Bedroom 1
- Features: Suite
- Level: Suite
- Area: 210 Square Feet
- Dimensions: 15x14
Bedroom 2
- Area: 121 Square Feet
- Dimensions: 11x11
Primary bathroom
- Features: Suite
- Level: Suite
Den
- Area: 406 Square Feet
- Dimensions: 29x14
Dining room
- Features: Combination
- Level: Combination
- Area: 140 Square Feet
- Dimensions: 14x10
Kitchen
- Area: 154 Square Feet
- Dimensions: 14x11
Living room
- Features: Formal
- Level: Formal
- Area: 280 Square Feet
- Dimensions: 20x14
Other
- Features: Utility Room
- Level: Utility Room
- Area: 99 Square Feet
- Dimensions: 11x9
Heating
- Central, Electric
Cooling
- Central Air, Electric
Appliances
- Included: Electric Oven, Electric Range, Dishwasher, Microwave, Refrigerator
Features
- Ceiling Fan(s), Walk-In Closet(s)
- Flooring: Carpet, Laminate, Tile, Vinyl
- Basement: Crawl Space
- Number of fireplaces: 1
- Fireplace features: Den, Gas
Interior area
- Total structure area: 2,560
- Total interior livable area: 2,560 sqft
- Finished area above ground: 2,560
Property
Features
- Levels: One
- Stories: 1
- Patio & porch: Deck, Covered, Patio
Lot
- Size: 5 Acres
- Features: Level
- Topography: Level
Details
- Parcel number: 080 03400 000
- Special conditions: Standard
Construction
Type & style
- Home type: MobileManufactured
- Property subtype: Manufactured On Land, Residential
Materials
- Vinyl Siding
Condition
- New construction: No
- Year built: 2006
Utilities & green energy
- Sewer: Septic Tank
- Water: Public
- Utilities for property: Electricity Available, Water Available
Community & neighborhood
Location
- Region: White Bluff
Price history
| Date | Event | Price |
|---|---|---|
| 9/26/2025 | Sold | $420,000-3.9%$164/sqft |
Source: | ||
| 8/31/2025 | Pending sale | $437,000$171/sqft |
Source: | ||
| 8/21/2025 | Listed for sale | $437,000+10.6%$171/sqft |
Source: | ||
| 8/23/2023 | Sold | $395,000$154/sqft |
Source: Public Record Report a problem | ||
| 6/8/2023 | Sold | $395,000-7%$154/sqft |
Source: | ||
Public tax history
| Year | Property taxes | Tax assessment |
|---|---|---|
| 2024 | $2,024 +15.1% | $116,925 +89.4% |
| 2023 | $1,758 +4.6% | $61,750 |
| 2022 | $1,681 -1.6% | $61,750 -1.6% |
Find assessor info on the county website
Neighborhood: 37187
Nearby schools
GreatSchools rating
- 4/10Harpeth Middle SchoolGrades: 5-8Distance: 6.8 mi
- 8/10Harpeth High SchoolGrades: 9-12Distance: 7 mi
- 6/10Pegram Elementary SchoolGrades: PK-4Distance: 7.3 mi
Schools provided by the listing agent
- Elementary: Pegram Elementary Fine Arts Magnet School
- Middle: Harpeth Middle School
- High: Harpeth High School
Source: RealTracs MLS as distributed by MLS GRID. This data may not be complete. We recommend contacting the local school district to confirm school assignments for this home.
Get a cash offer in 3 minutes
Find out how much your home could sell for in as little as 3 minutes with a no-obligation cash offer.
Estimated market value
$424,600
Get a cash offer in 3 minutes
Find out how much your home could sell for in as little as 3 minutes with a no-obligation cash offer.
Estimated market value
$424,600
