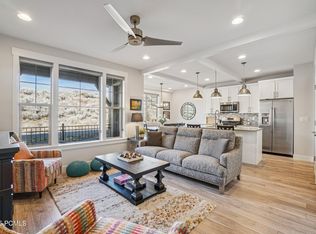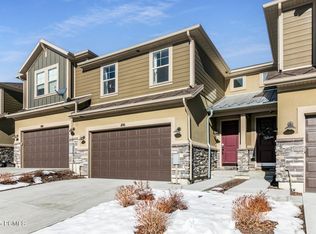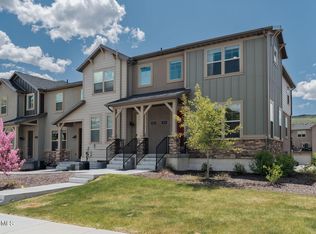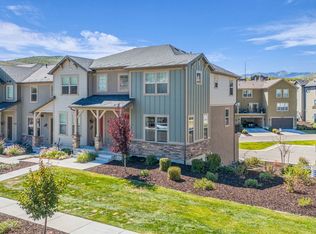Discover the perfect blend of mountain living and modern convenience in this 4-bedroom, 4-bathroom home in Kamas, Utah. Ideally located just minutes from Jordanelle Reservoir and a short 7-minute drive to world-class skiing in Park City, this property offers an unbeatable base for year-round recreation-without the hustle and bustle of resort-town crowds.
This home comes fully furnished and turnkey, ready for you to move in or to welcome guests for the upcoming winter season. The open-concept main living space is warm and inviting, while the ground-level bedroom provides easy accessibility with no stairs.
Other highlights include a 2-car garage for secure parking and gear storage, plus three additional bedrooms upstairs, each with comfortable layouts and private bathrooms-perfect for hosting family or visitors.
Whether you're seeking a primary residence, a vacation getaway, or an investment property with excellent rental potential, this Kamas retreat is move-in ready and perfectly situated for mountain adventure and peaceful living.
For sale
Price cut: $54K (12/9)
$895,000
1045 W Wasatch Spring Rd, Kamas, UT 84036
4beds
2,302sqft
Est.:
Residential, Condominium
Built in 2020
-- sqft lot
$885,300 Zestimate®
$389/sqft
$360/mo HOA
What's special
Comfortable layoutsOpen-concept main living spacePrivate bathroomsGround-level bedroom
- 102 days |
- 218 |
- 19 |
Zillow last checked: 8 hours ago
Listing updated: December 09, 2025 at 11:26am
Listed by:
Shane Wilde 801-682-3344,
Engel & Volkers Park City
Source: PCBR,MLS#: 12504490
Tour with a local agent
Facts & features
Interior
Bedrooms & bathrooms
- Bedrooms: 4
- Bathrooms: 4
- Full bathrooms: 3
- 1/2 bathrooms: 1
Heating
- Forced Air
Cooling
- Central Air
Appliances
- Included: Dishwasher, Disposal, Freezer, Gas Range, Microwave, Oven, Refrigerator, Washer
- Laundry: Electric Dryer Hookup
Features
- Kitchen Island, Open Floorplan, Ski Storage, Walk-In Closet(s)
- Flooring: Carpet, Vinyl
- Number of fireplaces: 1
- Fireplace features: Gas
Interior area
- Total structure area: 2,302
- Total interior livable area: 2,302 sqft
Video & virtual tour
Property
Parking
- Total spaces: 2
- Parking features: Garage Door Opener
- Garage spaces: 2
- Has uncovered spaces: Yes
Features
- Exterior features: Lawn Sprinkler - Timer
- Has view: Yes
- View description: Mountain(s), Valley
Lot
- Size: 1,306.8 Square Feet
- Features: Level
Details
- Parcel number: 0000213597
- Other equipment: Audio System
Construction
Type & style
- Home type: Condo
- Property subtype: Residential, Condominium
Materials
- Stone, Stucco, Concrete
- Foundation: Concrete Perimeter
- Roof: Shingle
Condition
- New construction: No
- Year built: 2020
Utilities & green energy
- Sewer: Public Sewer
- Water: Public
- Utilities for property: Cable Available, Electricity Connected, High Speed Internet Available, Natural Gas Connected, Phone Available, Phone Lines/Additional, Propane
Community & HOA
Community
- Security: Fire Pressure System, Smoke Alarm
- Subdivision: Wasatch Springs
HOA
- Has HOA: Yes
- HOA fee: $360 monthly
Location
- Region: Kamas
Financial & listing details
- Price per square foot: $389/sqft
- Tax assessed value: $724,250
- Annual tax amount: $7,929
- Date on market: 10/13/2025
- Cumulative days on market: 102 days
- Listing terms: 1031 Exchange,Cash,Conventional
- Electric utility on property: Yes
- Road surface type: Paved
Estimated market value
$885,300
$841,000 - $930,000
$4,221/mo
Price history
Price history
Price history is unavailable.
Public tax history
Public tax history
| Year | Property taxes | Tax assessment |
|---|---|---|
| 2024 | $6,142 -33.9% | $724,250 -32.7% |
| 2023 | $9,288 +583.3% | $1,075,390 +637.5% |
| 2022 | $1,359 -20.3% | $145,817 |
Find assessor info on the county website
BuyAbility℠ payment
Est. payment
$5,302/mo
Principal & interest
$4293
HOA Fees
$360
Other costs
$649
Climate risks
Neighborhood: 84036
Nearby schools
GreatSchools rating
- 6/10J.R. Smith SchoolGrades: PK-5Distance: 11.1 mi
- 7/10Rocky Mountain Middle SchoolGrades: 6-8Distance: 12.3 mi
- 7/10Wasatch High SchoolGrades: 9-12Distance: 12.4 mi





