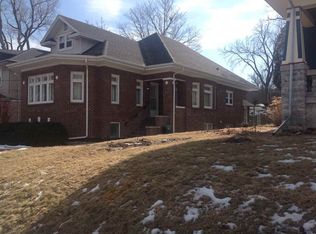Sold for $400,000
$400,000
1045 W 3rd St, Dubuque, IA 52001
5beds
3,492sqft
SINGLE FAMILY - DETACHED
Built in 1895
0.41 Acres Lot
$401,400 Zestimate®
$115/sqft
$1,972 Estimated rent
Home value
$401,400
$361,000 - $446,000
$1,972/mo
Zestimate® history
Loading...
Owner options
Explore your selling options
What's special
Grand Victorian Red Stone & Brick Home. This impressive Victorian welcomes you with a massive wrap-around porch. Step inside to a foyer featuring a magnificent staircase and exquisite woodwork, showcasing multiple wood species with ornate, intricate detailing throughout. To your right, discover a beautiful parlor/living room filled with charm. The large formal dining room boasts a stunning fireplace and flows seamlessly into a cozy den. Around the corner, you'll find a spacious eat-in kitchen complete with new cabinetry, countertops, and a farmhouse sink, creating a blend of modern convenience and timeless character. Just off the kitchen, the four-seasons room offers views of the lush, park-like backyard, filling the space with natural light year-round. This remarkable home is rich with character and historic details too numerous to list. It's truly a must-see to appreciate its full beauty and craftsmanship!
Zillow last checked: 8 hours ago
Listing updated: October 28, 2025 at 12:46pm
Listed by:
Rob Hess CELL:563-599-1685,
EXIT Unlimited
Bought with:
Rob Hess
EXIT Unlimited
Source: East Central Iowa AOR,MLS#: 152156
Facts & features
Interior
Bedrooms & bathrooms
- Bedrooms: 5
- Bathrooms: 2
- Full bathrooms: 1
- 1/2 bathrooms: 1
- Main level bathrooms: 1
Bedroom 1
- Level: Upper
- Area: 297.45
- Dimensions: 17.58 x 16.92
Bedroom 2
- Level: Upper
- Area: 139.58
- Dimensions: 11.17 x 12.5
Bedroom 3
- Level: Upper
- Area: 172.26
- Dimensions: 13.17 x 13.08
Bedroom 4
- Level: Upper
- Area: 140
- Dimensions: 14 x 10
Dining room
- Level: Main
- Area: 234.61
- Dimensions: 17.17 x 13.67
Family room
- Level: Main
- Area: 175.1
- Dimensions: 17.08 x 10.25
Kitchen
- Level: Main
- Area: 228.85
- Dimensions: 16.25 x 14.08
Living room
- Level: Main
- Area: 260.04
- Dimensions: 19.75 x 13.17
Heating
- Forced Air
Cooling
- Central Air
Appliances
- Included: Refrigerator, Range/Oven, Dishwasher, Disposal, Washer, Dryer
- Laundry: Main Level
Features
- Windows: Window Treatments
- Basement: Full
- Number of fireplaces: 2
- Fireplace features: Bedroom, Other, Two
Interior area
- Total structure area: 3,492
- Total interior livable area: 3,492 sqft
- Finished area above ground: 3,492
Property
Parking
- Total spaces: 2
- Parking features: Detached – 2
- Garage spaces: 2
- Details: Garage Feature: Electricity, Remote Garage Door Opener
Features
- Levels: Two
- Stories: 2
- Patio & porch: Porch
- Exterior features: Other
- Fencing: Fenced
Lot
- Size: 0.41 Acres
- Dimensions: 120 x 150
Details
- Parcel number: 1025155017
- Zoning: R - Residential
Construction
Type & style
- Home type: SingleFamily
- Property subtype: SINGLE FAMILY - DETACHED
Materials
- Brick, Stone, Other, Red Siding
- Foundation: Rock
- Roof: Asp/Composite Shngl
Condition
- New construction: No
- Year built: 1895
Utilities & green energy
- Gas: Gas
- Sewer: Public Sewer
- Water: Public
Community & neighborhood
Community
- Community features: Sidewalks
Location
- Region: Dubuque
Other
Other facts
- Listing terms: Cash
Price history
| Date | Event | Price |
|---|---|---|
| 10/28/2025 | Sold | $400,000-5.9%$115/sqft |
Source: | ||
| 9/2/2025 | Contingent | $425,000$122/sqft |
Source: | ||
| 7/22/2025 | Price change | $425,000-7.4%$122/sqft |
Source: | ||
| 6/3/2025 | Listed for sale | $459,000$131/sqft |
Source: | ||
Public tax history
| Year | Property taxes | Tax assessment |
|---|---|---|
| 2024 | $4,220 -8.9% | $312,700 |
| 2023 | $4,634 +4.3% | $312,700 +12.7% |
| 2022 | $4,442 -6.4% | $277,580 |
Find assessor info on the county website
Neighborhood: Langworthy District
Nearby schools
GreatSchools rating
- 1/10Lincoln Elementary SchoolGrades: PK-5Distance: 0.3 mi
- 5/10George Washington Middle SchoolGrades: 6-8Distance: 0.6 mi
- 4/10Dubuque Senior High SchoolGrades: 9-12Distance: 1.1 mi
Schools provided by the listing agent
- Elementary: Lincoln
- Middle: Washington Jr High
- High: Dubuque Senior
Source: East Central Iowa AOR. This data may not be complete. We recommend contacting the local school district to confirm school assignments for this home.
Get pre-qualified for a loan
At Zillow Home Loans, we can pre-qualify you in as little as 5 minutes with no impact to your credit score.An equal housing lender. NMLS #10287.
Sell for more on Zillow
Get a Zillow Showcase℠ listing at no additional cost and you could sell for .
$401,400
2% more+$8,028
With Zillow Showcase(estimated)$409,428
