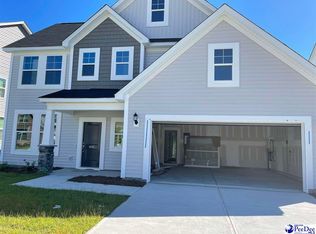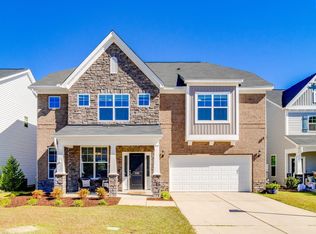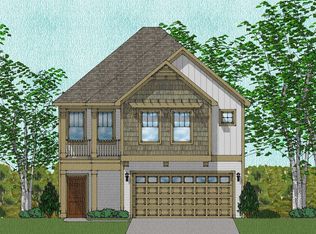The Jamison floorplan is a 4 bedroom/ 2.5 bathroom home, featuring the primary bedroom on the main floor. As you enter this home light washed luxury vinyl plank floors carry you through the open family room right into the kitchen. This home has white cabinets and "concrete" light grey quartz countertops throughout. The kitchen features a large island, gas stainless steel range, a large eat in space, and is open to the family room. The primary suite on the first floor has a walk in closet, separate tub and shower in the bathroom, and dual vanities. The hardwood stairs take us to the second floor which has two bedrooms with walk in closets, and a huge bonus room that also has a closet that could be used a fourth bedroom. Mungo Homes will review all offers at the close of business, 5 days after this home is listed in the MLS.
This property is off market, which means it's not currently listed for sale or rent on Zillow. This may be different from what's available on other websites or public sources.


