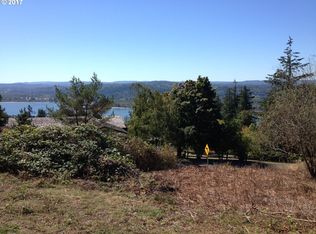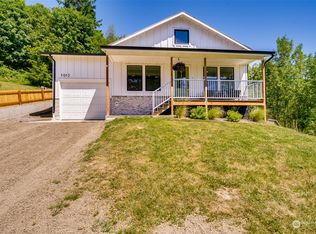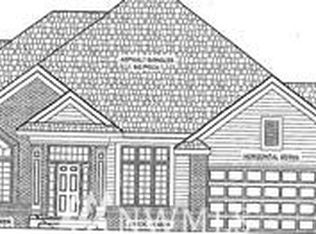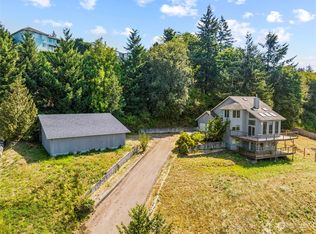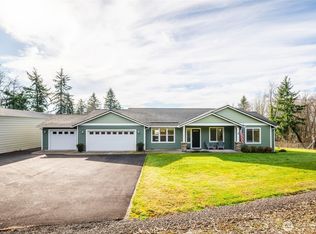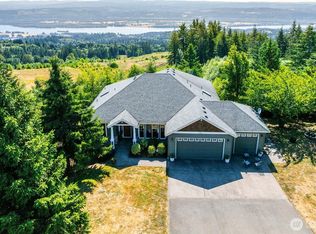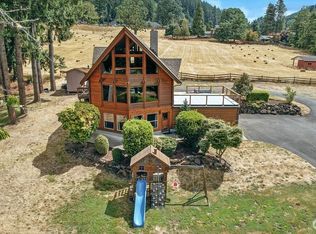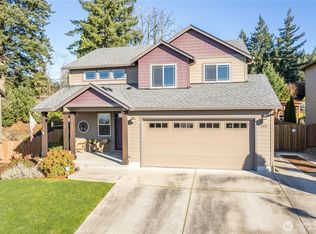Charming Custom Home w/ ADU Potential! Inspired by turn-of-the-century architecture, this finely crafted home is filled w/vintage charm: built-in bookcases, a custom fireplace, parlor room & chandeliers. High ceilings create an airy feel, while the kitchen offers a walk-in pantry, tile counters, bay window & double oven. Main floor has living, dining, den/office, parlor & full bath. Upstairs, two primary suites w/private baths plus a 3rd bedroom. Lower level features a 480 SF finished room, garage & storage. Updates include a 1-yr-old heat pump and roof & paint ~3 yrs old. Detached 1,000+ SF shop w/bath offers ADU potential, and 0.86+/- acre lot may allow 2nd home site. Buyer to verify.
Contingent
Listed by:
Cole E. Blackburn,
Key Results Real Estate
$714,900
1045 Taylor Road, Kalama, WA 98625
3beds
3,372sqft
Est.:
Single Family Residence
Built in 1996
0.86 Acres Lot
$-- Zestimate®
$212/sqft
$-- HOA
What's special
Custom fireplaceGarage and storageParlor roomBay windowBuilt-in bookcasesTile counters
- 344 days |
- 775 |
- 32 |
Zillow last checked: 8 hours ago
Listing updated: January 18, 2026 at 07:19pm
Listed by:
Cole E. Blackburn,
Key Results Real Estate
Source: NWMLS,MLS#: 2339536
Facts & features
Interior
Bedrooms & bathrooms
- Bedrooms: 3
- Bathrooms: 3
- Full bathrooms: 1
- 3/4 bathrooms: 2
- Main level bathrooms: 1
Bathroom full
- Level: Main
Den office
- Level: Main
Dining room
- Level: Main
Entry hall
- Level: Main
Kitchen with eating space
- Level: Main
Living room
- Level: Main
Utility room
- Level: Main
Heating
- Fireplace, Forced Air, Heat Pump, Electric
Cooling
- Heat Pump
Appliances
- Included: Dishwasher(s), Refrigerator(s), Stove(s)/Range(s)
Features
- Bath Off Primary, Dining Room, Walk-In Pantry
- Flooring: Hardwood, Vinyl, Carpet
- Basement: Finished
- Number of fireplaces: 1
- Fireplace features: Wood Burning, Main Level: 1, Fireplace
Interior area
- Total structure area: 3,372
- Total interior livable area: 3,372 sqft
Property
Parking
- Total spaces: 4
- Parking features: Attached Garage
- Has attached garage: Yes
- Covered spaces: 4
Features
- Levels: Two
- Stories: 2
- Entry location: Main
- Patio & porch: Bath Off Primary, Dining Room, Fireplace, Security System, Vaulted Ceiling(s), Walk-In Closet(s), Walk-In Pantry
- Has view: Yes
- View description: River, Territorial
- Has water view: Yes
- Water view: River
Lot
- Size: 0.86 Acres
- Features: Paved, Deck, High Speed Internet, Patio, Shop
- Topography: Level,Partial Slope,Sloped
Details
- Parcel number: 40585006
- Zoning: RES
- Zoning description: Jurisdiction: City
- Special conditions: Standard
Construction
Type & style
- Home type: SingleFamily
- Property subtype: Single Family Residence
Materials
- Cement Planked, Cement Plank
- Foundation: Poured Concrete
- Roof: Composition
Condition
- Very Good
- Year built: 1996
Utilities & green energy
- Electric: Company: Cowlitz PUD
- Sewer: Sewer Connected, Company: City of Kalama
- Water: Public, Company: City of Kalama
Community & HOA
Community
- Security: Security System
- Subdivision: Kalama
Location
- Region: Kalama
Financial & listing details
- Price per square foot: $212/sqft
- Tax assessed value: $623,000
- Annual tax amount: $5,388
- Date on market: 4/15/2025
- Cumulative days on market: 302 days
- Listing terms: Cash Out,Conventional,FHA,VA Loan
- Inclusions: Dishwasher(s), Refrigerator(s), Stove(s)/Range(s)
Estimated market value
Not available
Estimated sales range
Not available
$3,094/mo
Price history
Price history
| Date | Event | Price |
|---|---|---|
| 12/10/2025 | Listed for sale | $714,900-1.4%$212/sqft |
Source: | ||
| 11/12/2025 | Listing removed | $724,900$215/sqft |
Source: | ||
| 10/23/2025 | Listed for sale | $724,900$215/sqft |
Source: | ||
| 10/8/2025 | Pending sale | $724,900$215/sqft |
Source: | ||
| 9/6/2025 | Price change | $724,900-3.3%$215/sqft |
Source: | ||
Public tax history
Public tax history
| Year | Property taxes | Tax assessment |
|---|---|---|
| 2024 | $5,411 +0.4% | $623,000 -0.9% |
| 2023 | $5,388 +10.6% | $628,930 +5% |
| 2022 | $4,873 | $599,040 +21.5% |
Find assessor info on the county website
BuyAbility℠ payment
Est. payment
$4,162/mo
Principal & interest
$3429
Property taxes
$483
Home insurance
$250
Climate risks
Neighborhood: 98625
Nearby schools
GreatSchools rating
- 8/10Kalama Elementary SchoolGrades: K-5Distance: 0.4 mi
- 4/10Kalama Middle SchoolGrades: 6-8Distance: 0.4 mi
- 6/10Kalama High SchoolGrades: 9-12Distance: 0.4 mi
Schools provided by the listing agent
- Elementary: Kalama Elem
- Middle: Kalama Jnr Snr High
- High: Kalama Jnr Snr High
Source: NWMLS. This data may not be complete. We recommend contacting the local school district to confirm school assignments for this home.
- Loading
