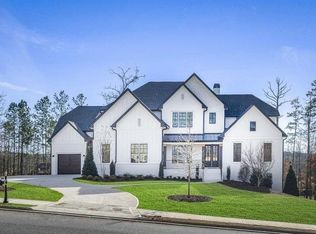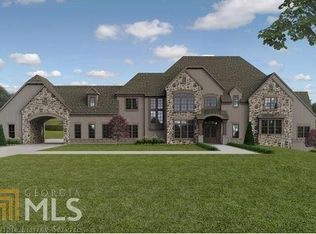Modern and refreshing, this new luxury Loudermilk basement dream home with a drive under porte-cochere styled 4 car garage, two owner's suites, front and back stairs, an office or 2nd prep kitchen area, deluxe grand room, covered tiled deck, upper media room and 4 grand en suites sits on an extra wide golf course lot overlooking the green with plentiful pool and play area in the backyard and there is still time to personalize plus add finished basement and pool options. This home is an entertainer's dream sure to impress from the extensive trim millwork detailing throughout, large dining room, 12' ceilings on the main with 10' ceiling up and in the basement, a deluxe chef styled kitchen with premium appliances, window lined views of the expansive backyard and golf course including a large glass wall of pocket doors in the grand room. Two owner's suites with 1 on the main and 1 on the upper level with spa like bathrooms offer flexibility of use for every buyer and the en suites are all expansive open with large walk in closets! Designer finishes are at every glance from the custom cabinetry, stone tops and beautiful built-ins to the decorative tile, extensive trim detailing, inspiring lighting fixtures and rich site finished hardwood floors. this home truly has it all and offers plentiful room for expansion with finished basement options and amazing pool and outdoor living options. You will love this huge picturesque backyard featuring both tree lined and golf course views. Predesigned for elevator. Ready for summer 2021 and time to customize. 2020-12-21
This property is off market, which means it's not currently listed for sale or rent on Zillow. This may be different from what's available on other websites or public sources.

