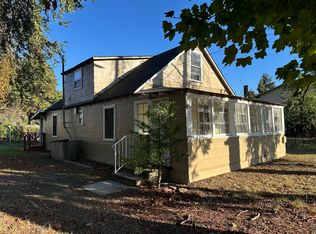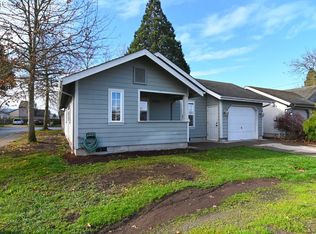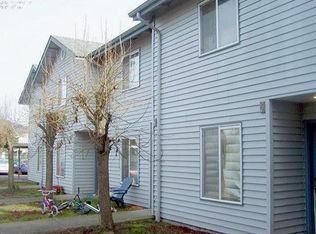Over a Half Acre in Town. This 4 bedroom, 1.5 bath home has been completely remodeled, Top to Bottom. New electrical, bathrooms, kitchen, paint, doors, trim, stainless appliances, gas heating and cooking, forced air conditioning and new windows and spacious utility room. Opportunity to live in the home and subdivide into three lots. Large Shop and separate garage, room to park RV. Owner is licensed realtor in the State of Oregon.
This property is off market, which means it's not currently listed for sale or rent on Zillow. This may be different from what's available on other websites or public sources.



