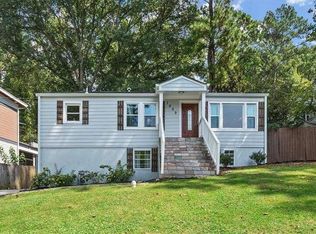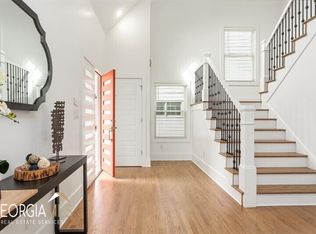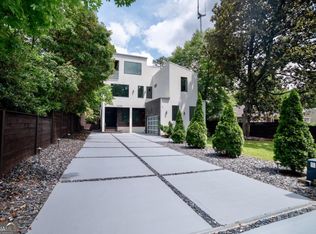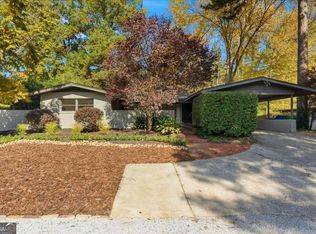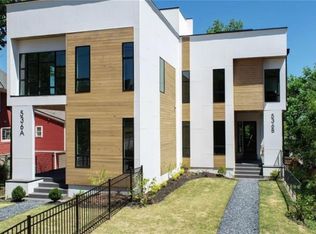Welcome to this brilliant, one-of-a-kind, California inspired modern home in sought after Woodland Hills, offering timeless design with thoughtful updates and modern conveniences. Built in 2018, the open concept main level is perfect for both entertaining and everyday living, featuring a dramatic living and dining space with a ventless fireplace, custom imported cabinetry, a waterfall quartz island, and premium Bosch appliances. Natural light pours in through oversized commercial windows, highlighting the seamless real white oak hardwoods throughout the home. A versatile main level bedroom with ensuite bath and French doors to the covered porch adds flexibility (and could be used as a primary bedroom on main level) with an extra half bath on main level for guests. Upstairs you will find that the expansive primary suite offers an incredible private balcony, spa bath with soaking tub and dual vanity, and a walk-in closet. Additionally, the upstairs boasts two more spacious bedrooms with jack & jill bath and laundry room. Outdoor living is just as impressive -- in addition to the private balcony off the primary suite, you have a covered porch with hot tub, and a screened in porch for all season use -- thats THREE useable outdoor spaces that seamlessly blend indoor/outdoor living. Additional features include a tankless water heater, solid wood doors, and a carport for convenience. Perfectly positioned near excellent schools, this home also provides easy access to CDC, Emory University, Buckhead, Morningside, retail/dining, and major highways, blending comfort, sophistication, and an unbeatable location. New construction homes selling upwards of $1.5m in this neighborhood, lock in a great deal on this phenomenal house that is only 7 years old!
Active
Price cut: $26K (10/14)
$999,000
1045 Shepherds Ln NE, Atlanta, GA 30324
4beds
3,042sqft
Est.:
Single Family Residence
Built in 2018
0.27 Acres Lot
$984,900 Zestimate®
$328/sqft
$-- HOA
What's special
Ventless fireplaceWaterfall quartz islandOversized commercial windowsSolid wood doorsTankless water heaterWalk-in closetPremium bosch appliances
- 82 days |
- 862 |
- 64 |
Zillow last checked: 8 hours ago
Listing updated: October 16, 2025 at 10:07pm
Listed by:
Maximillian Corwell 404-216-4816,
Keller Williams Realty
Source: GAMLS,MLS#: 10610272
Tour with a local agent
Facts & features
Interior
Bedrooms & bathrooms
- Bedrooms: 4
- Bathrooms: 4
- Full bathrooms: 3
- 1/2 bathrooms: 1
- Main level bathrooms: 1
- Main level bedrooms: 1
Rooms
- Room types: Laundry, Other
Kitchen
- Features: Breakfast Area, Kitchen Island, Pantry, Solid Surface Counters
Heating
- Zoned
Cooling
- Zoned
Appliances
- Included: Dishwasher, Disposal, Refrigerator, Tankless Water Heater
- Laundry: Upper Level
Features
- Double Vanity, In-Law Floorplan, Roommate Plan, Split Bedroom Plan, Walk-In Closet(s)
- Flooring: Hardwood
- Windows: Double Pane Windows
- Basement: None
- Number of fireplaces: 1
- Fireplace features: Living Room
- Common walls with other units/homes: No Common Walls
Interior area
- Total structure area: 3,042
- Total interior livable area: 3,042 sqft
- Finished area above ground: 3,042
- Finished area below ground: 0
Property
Parking
- Total spaces: 2
- Parking features: Carport
- Has carport: Yes
Features
- Levels: Two
- Stories: 2
- Patio & porch: Deck, Patio, Porch, Screened
- Exterior features: Balcony, Garden
- Fencing: Back Yard
- Has view: Yes
- View description: City
- Body of water: None
Lot
- Size: 0.27 Acres
- Features: City Lot, Private
- Residential vegetation: Partially Wooded
Details
- Additional structures: Other
- Parcel number: 18 107 08 023
Construction
Type & style
- Home type: SingleFamily
- Architectural style: Contemporary
- Property subtype: Single Family Residence
Materials
- Other
- Roof: Other
Condition
- Resale
- New construction: No
- Year built: 2018
Utilities & green energy
- Sewer: Public Sewer
- Water: Public
- Utilities for property: Cable Available, Electricity Available, High Speed Internet, Natural Gas Available, Phone Available, Sewer Available, Water Available
Green energy
- Water conservation: Low-Flow Fixtures
Community & HOA
Community
- Features: Sidewalks, Walk To Schools, Near Shopping
- Subdivision: Woodland Hills
HOA
- Has HOA: No
- Services included: None
Location
- Region: Atlanta
Financial & listing details
- Price per square foot: $328/sqft
- Tax assessed value: $883,300
- Annual tax amount: $11,133
- Date on market: 9/22/2025
- Cumulative days on market: 82 days
- Listing agreement: Exclusive Right To Sell
- Listing terms: Cash,Conventional
- Electric utility on property: Yes
Estimated market value
$984,900
$936,000 - $1.03M
$4,738/mo
Price history
Price history
| Date | Event | Price |
|---|---|---|
| 10/14/2025 | Price change | $999,000-2.5%$328/sqft |
Source: | ||
| 9/22/2025 | Listed for sale | $1,025,000-1.4%$337/sqft |
Source: | ||
| 9/1/2025 | Listing removed | $1,039,900$342/sqft |
Source: | ||
| 7/31/2025 | Listed for sale | $1,039,900-5.4%$342/sqft |
Source: | ||
| 7/29/2025 | Listing removed | $1,099,000$361/sqft |
Source: | ||
Public tax history
Public tax history
| Year | Property taxes | Tax assessment |
|---|---|---|
| 2024 | -- | $353,320 +5.7% |
| 2023 | $10,231 -4.3% | $334,240 +2.2% |
| 2022 | $10,690 -20.3% | $326,960 +7.8% |
Find assessor info on the county website
BuyAbility℠ payment
Est. payment
$5,915/mo
Principal & interest
$4791
Property taxes
$774
Home insurance
$350
Climate risks
Neighborhood: North Druid Hills
Nearby schools
GreatSchools rating
- 5/10Briar Vista Elementary SchoolGrades: PK-5Distance: 0.2 mi
- 5/10Druid Hills Middle SchoolGrades: 6-8Distance: 4 mi
- 6/10Druid Hills High SchoolGrades: 9-12Distance: 1.8 mi
Schools provided by the listing agent
- Elementary: Briar Vista
- Middle: Druid Hills
- High: Druid Hills
Source: GAMLS. This data may not be complete. We recommend contacting the local school district to confirm school assignments for this home.
- Loading
- Loading
