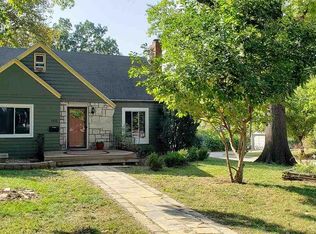Sold on 08/15/25
Price Unknown
1045 SW Wayne Ave, Topeka, KS 66604
4beds
1,995sqft
Single Family Residence, Residential
Built in 1935
8,712 Square Feet Lot
$224,800 Zestimate®
$--/sqft
$1,329 Estimated rent
Home value
$224,800
$191,000 - $263,000
$1,329/mo
Zestimate® history
Loading...
Owner options
Explore your selling options
What's special
Welcome to 1045 SW Wayne Avenue. A beautiful 1.5 story bungalow located on a spacious corner lot. Offers 4 spacious bedrooms and two full bathrooms, alongside a formal dining room and hardwood floors throughout. Additionally, it includes a two car garge. Convenienly located close to shopping, hospitals and schools. Don't miss out on your opportunity to own this move-in ready gem!
Zillow last checked: 8 hours ago
Listing updated: August 15, 2025 at 08:25am
Listed by:
Sandra Zepeda 785-220-9079,
Better Homes and Gardens Real
Bought with:
Amy Harris, SP00051269
KW Integrity
Source: Sunflower AOR,MLS#: 239930
Facts & features
Interior
Bedrooms & bathrooms
- Bedrooms: 4
- Bathrooms: 2
- Full bathrooms: 2
Primary bedroom
- Level: Main
- Area: 157.48
- Dimensions: 13.08x12.04
Bedroom 2
- Level: Main
- Area: 154
- Dimensions: 14x11
Bedroom 3
- Level: Upper
- Area: 266.94
- Dimensions: 19.04x14.02
Bedroom 4
- Level: Upper
- Area: 222.71
- Dimensions: 17.04x13.07
Dining room
- Level: Main
- Area: 187.11
- Dimensions: 17.01x11
Kitchen
- Level: Main
- Area: 153.51
- Dimensions: 17x9.03
Laundry
- Level: Basement
Living room
- Level: Main
- Area: 261.26
- Dimensions: 20.02x13.05
Heating
- Natural Gas
Cooling
- Central Air
Appliances
- Included: Microwave, Dishwasher, Refrigerator, Disposal, Washer
- Laundry: Main Level, In Basement
Features
- Flooring: Hardwood, Vinyl
- Doors: Storm Door(s)
- Windows: Storm Window(s)
- Basement: Sump Pump,Stone/Rock,Full
- Number of fireplaces: 2
- Fireplace features: Two, Wood Burning, Gas, Living Room, Basement
Interior area
- Total structure area: 1,995
- Total interior livable area: 1,995 sqft
- Finished area above ground: 1,995
- Finished area below ground: 0
Property
Parking
- Total spaces: 2
- Parking features: Detached, Extra Parking, Garage Door Opener
- Garage spaces: 2
Features
- Patio & porch: Glassed Porch
- Fencing: Wood,Partial
Lot
- Size: 8,712 sqft
- Features: Corner Lot
Details
- Parcel number: R11970
- Special conditions: Standard,Arm's Length
Construction
Type & style
- Home type: SingleFamily
- Property subtype: Single Family Residence, Residential
Condition
- Year built: 1935
Utilities & green energy
- Water: Public
Community & neighborhood
Location
- Region: Topeka
- Subdivision: Washburn Park Add
HOA & financial
HOA
- Has HOA: No
Price history
| Date | Event | Price |
|---|---|---|
| 8/15/2025 | Sold | -- |
Source: | ||
| 7/15/2025 | Pending sale | $224,900$113/sqft |
Source: | ||
| 6/19/2025 | Listed for sale | $224,900+25%$113/sqft |
Source: | ||
| 9/8/2022 | Sold | -- |
Source: | ||
| 8/5/2022 | Pending sale | $179,900$90/sqft |
Source: | ||
Public tax history
| Year | Property taxes | Tax assessment |
|---|---|---|
| 2025 | -- | $23,080 +3% |
| 2024 | $3,164 +4.2% | $22,407 +7% |
| 2023 | $3,037 +36.1% | $20,941 +39.3% |
Find assessor info on the county website
Neighborhood: Randolph
Nearby schools
GreatSchools rating
- 4/10Randolph Elementary SchoolGrades: PK-5Distance: 0.6 mi
- 6/10Landon Middle SchoolGrades: 6-8Distance: 2 mi
- 5/10Topeka High SchoolGrades: 9-12Distance: 1.2 mi
Schools provided by the listing agent
- Elementary: Randolph Elementary School/USD 501
- Middle: Landon Middle School/USD 501
- High: Topeka High School/USD 501
Source: Sunflower AOR. This data may not be complete. We recommend contacting the local school district to confirm school assignments for this home.
