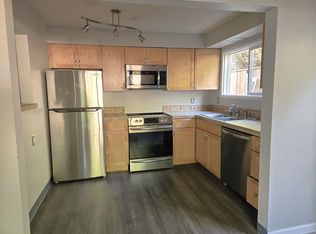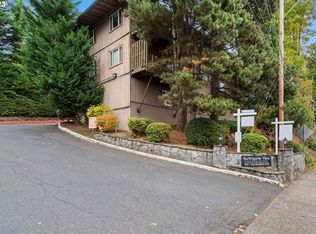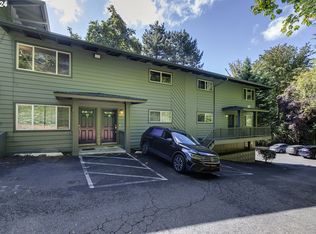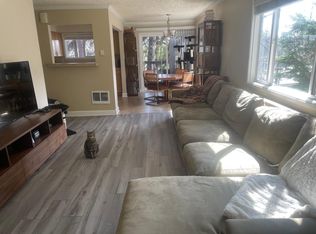Sold
$250,000
1045 SW Bertha Blvd APT 8, Portland, OR 97219
2beds
895sqft
Residential, Condominium
Built in 1961
-- sqft lot
$246,700 Zestimate®
$279/sqft
$1,962 Estimated rent
Home value
$246,700
$232,000 - $264,000
$1,962/mo
Zestimate® history
Loading...
Owner options
Explore your selling options
What's special
Tucked into a quiet, centrally located community, this beautifully updated end unit offers the perfect blend of privacy, comfort, and convenience. As the only unit in the building with a fully landscaped, wraparound outdoor patio and garden, you'll enjoy a peaceful retreat right outside your door—ideal for relaxing, entertaining, or enjoying your morning coffee in nature. This home is truly move-in ready, with fresh interior paint, a new bathroom vanity, and double-pane windows throughout. Step inside to a spacious, open floor plan featuring a generous living area and a dining space with sliding doors that lead directly to the private patio. The kitchen flows effortlessly into the main living area, creating a warm and inviting environment perfect for gatherings or quiet evenings at home. Two large bedrooms offer ample space and comfort, while the dedicated utility room with washer and dryer adds everyday convenience. Storage is abundant in this unit, with plenty of closet space throughout, plus an assigned storage room and a dedicated parking space included. The professionally managed community offers a host of amenities, including water, sewer, trash, exterior maintenance, parking, storage, visitor parking, and access to a community room—all covered in the monthly dues. Situated just minutes from OHSU, Lewis & Clark College, I-5, Barbur Blvd, Multnomah Village, Downtown, and an array of local trails, grocery stores, and restaurants, this home is ideally located for both convenience and lifestyle. Whether you're looking for a place to call your own or a smart investment opportunity, this unique unit is a rare find!
Zillow last checked: 8 hours ago
Listing updated: September 18, 2025 at 04:01am
Listed by:
Mel Marzahl 503-443-5382,
Living Room Realty
Bought with:
Rocky Loring, 201248487
Redfin
Source: RMLS (OR),MLS#: 419687115
Facts & features
Interior
Bedrooms & bathrooms
- Bedrooms: 2
- Bathrooms: 1
- Full bathrooms: 1
- Main level bathrooms: 1
Primary bedroom
- Features: Double Closet, Engineered Hardwood
- Level: Main
- Area: 154
- Dimensions: 14 x 11
Bedroom 2
- Features: Closet, Engineered Hardwood
- Level: Main
- Area: 120
- Dimensions: 12 x 10
Dining room
- Features: Patio, Sliding Doors, Engineered Hardwood
- Level: Main
- Area: 90
- Dimensions: 10 x 9
Kitchen
- Features: Dishwasher, Disposal, Garden Window, Engineered Hardwood, Free Standing Range, Free Standing Refrigerator
- Level: Main
- Area: 80
- Width: 8
Living room
- Features: Garden Window, Engineered Hardwood
- Level: Main
- Area: 228
- Dimensions: 19 x 12
Heating
- Zoned
Cooling
- None
Appliances
- Included: Dishwasher, Disposal, Free-Standing Range, Free-Standing Refrigerator, Washer/Dryer, Electric Water Heater
Features
- Closet, Double Closet, Pantry, Quartz
- Flooring: Engineered Hardwood, Tile
- Doors: Sliding Doors
- Windows: Double Pane Windows, Vinyl Frames, Garden Window(s)
- Basement: Crawl Space
Interior area
- Total structure area: 895
- Total interior livable area: 895 sqft
Property
Parking
- Parking features: Parking Pad, Condo Garage (Undeeded)
- Has uncovered spaces: Yes
Features
- Stories: 1
- Entry location: Lower Floor
- Patio & porch: Patio
- Exterior features: Garden, Raised Beds, Sauna
- Has private pool: Yes
- Fencing: Fenced
- Has view: Yes
- View description: Trees/Woods
Lot
- Features: Commons, Sloped, Trees, Sprinkler
Details
- Additional structures: ToolShed
- Parcel number: R577614
Construction
Type & style
- Home type: Condo
- Architectural style: Contemporary
- Property subtype: Residential, Condominium
Materials
- Lap Siding
- Roof: Built-Up
Condition
- Resale
- New construction: No
- Year built: 1961
Utilities & green energy
- Sewer: Public Sewer
- Water: Public
Community & neighborhood
Location
- Region: Portland
HOA & financial
HOA
- Has HOA: Yes
- HOA fee: $450 monthly
- Amenities included: Commons, Exterior Maintenance, Insurance, Maintenance Grounds, Management, Meeting Room, Sauna, Sewer, Trash, Water
Other
Other facts
- Listing terms: Cash,Conventional,VA Loan
- Road surface type: Paved
Price history
| Date | Event | Price |
|---|---|---|
| 9/18/2025 | Sold | $250,000$279/sqft |
Source: | ||
| 9/2/2025 | Pending sale | $250,000$279/sqft |
Source: | ||
| 8/28/2025 | Listed for sale | $250,000+3.1%$279/sqft |
Source: | ||
| 7/9/2019 | Sold | $242,500+50.2%$271/sqft |
Source: Public Record | ||
| 12/31/2017 | Listing removed | $1,475$2/sqft |
Source: PropM, Inc | ||
Public tax history
| Year | Property taxes | Tax assessment |
|---|---|---|
| 2025 | $4,194 +3.7% | $155,790 +3% |
| 2024 | $4,043 +4% | $151,260 +3% |
| 2023 | $3,888 +2.2% | $146,860 +3% |
Find assessor info on the county website
Neighborhood: Hillsdale
Nearby schools
GreatSchools rating
- 10/10Rieke Elementary SchoolGrades: K-5Distance: 0.5 mi
- 6/10Gray Middle SchoolGrades: 6-8Distance: 1 mi
- 8/10Ida B. Wells-Barnett High SchoolGrades: 9-12Distance: 0.4 mi
Schools provided by the listing agent
- Elementary: Rieke
- Middle: Robert Gray
- High: Ida B Wells
Source: RMLS (OR). This data may not be complete. We recommend contacting the local school district to confirm school assignments for this home.
Get a cash offer in 3 minutes
Find out how much your home could sell for in as little as 3 minutes with a no-obligation cash offer.
Estimated market value
$246,700
Get a cash offer in 3 minutes
Find out how much your home could sell for in as little as 3 minutes with a no-obligation cash offer.
Estimated market value
$246,700



