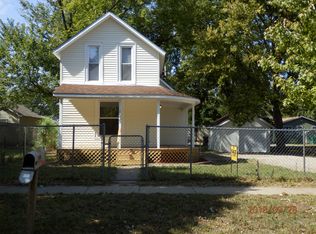Sold
Price Unknown
1045 SE Lawrence St, Topeka, KS 66607
5beds
1,708sqft
Single Family Residence, Residential
Built in 1998
0.28 Acres Lot
$178,300 Zestimate®
$--/sqft
$1,767 Estimated rent
Home value
$178,300
$159,000 - $198,000
$1,767/mo
Zestimate® history
Loading...
Owner options
Explore your selling options
What's special
Welcome back! Opportunity knocks twice with this wonderful house back on the market, at no fault of the seller. This cozy 4-bed, 2-bath property with a bonus room is an ideal choice for first-time homebuyers. Offering ample living space and a family-friendly layout, it's perfect for creating lasting memories. Plus, it now features a brand-new roof, adding even more value. Don't hesitate, schedule a showing today!
Zillow last checked: 8 hours ago
Listing updated: May 06, 2024 at 12:57pm
Listed by:
Tyler Gray 785-383-6402,
Coldwell Banker American Home,
Luke Thompson 785-969-9296,
Coldwell Banker American Home
Bought with:
Alan Morales, 00246083
TopCity Realty, LLC
Source: Sunflower AOR,MLS#: 232695
Facts & features
Interior
Bedrooms & bathrooms
- Bedrooms: 5
- Bathrooms: 2
- Full bathrooms: 2
Primary bedroom
- Level: Main
- Area: 110
- Dimensions: 11.x10
Bedroom 2
- Level: Main
- Area: 92.82
- Dimensions: 9.10x10.2
Bedroom 3
- Level: Main
- Area: 135
- Dimensions: 10x13.5
Bedroom 4
- Level: Basement
- Area: 145.86
- Dimensions: 10.2x14.3
Other
- Level: Basement
- Area: 139.86
- Dimensions: 12.6x11.10
Kitchen
- Level: Main
- Area: 168
- Dimensions: 12x14
Laundry
- Level: Basement
- Area: 168
- Dimensions: 14x12
Living room
- Level: Main
- Area: 207.48
- Dimensions: 13.3x15.6
Recreation room
- Level: Basement
- Area: 244.44
- Dimensions: 19.4x12.6
Heating
- Natural Gas
Cooling
- Central Air
Appliances
- Included: Electric Range, Refrigerator
- Laundry: In Basement
Features
- Flooring: Vinyl, Ceramic Tile, Carpet
- Basement: Concrete,Full,Finished
- Has fireplace: No
Interior area
- Total structure area: 1,708
- Total interior livable area: 1,708 sqft
- Finished area above ground: 1,020
- Finished area below ground: 688
Property
Parking
- Parking features: Attached
- Has attached garage: Yes
Features
- Fencing: Chain Link
Lot
- Size: 0.28 Acres
- Features: Corner Lot
Details
- Parcel number: R31837
- Special conditions: Standard,Arm's Length
Construction
Type & style
- Home type: SingleFamily
- Architectural style: Ranch
- Property subtype: Single Family Residence, Residential
Materials
- Frame
- Roof: Composition
Condition
- Year built: 1998
Utilities & green energy
- Water: Public
Community & neighborhood
Location
- Region: Topeka
- Subdivision: Mulvanes & Chas
Price history
| Date | Event | Price |
|---|---|---|
| 5/6/2024 | Sold | -- |
Source: | ||
| 4/10/2024 | Pending sale | $140,000$82/sqft |
Source: | ||
| 4/8/2024 | Listed for sale | $140,000$82/sqft |
Source: | ||
| 2/28/2024 | Pending sale | $140,000$82/sqft |
Source: | ||
| 2/12/2024 | Listed for sale | $140,000+155%$82/sqft |
Source: | ||
Public tax history
| Year | Property taxes | Tax assessment |
|---|---|---|
| 2025 | -- | $17,917 +20.1% |
| 2024 | $2,049 +63.3% | $14,915 +65.2% |
| 2023 | $1,254 +3.4% | $9,028 +7% |
Find assessor info on the county website
Neighborhood: 66607
Nearby schools
GreatSchools rating
- 5/10Scott Dual Language MagnetGrades: PK-5Distance: 0.7 mi
- 4/10Eisenhower Middle SchoolGrades: 6-8Distance: 2.5 mi
- 5/10Topeka High SchoolGrades: 9-12Distance: 1.5 mi
Schools provided by the listing agent
- Elementary: Scott Dual Language Magnet Elementary School/USD
- Middle: Eisenhower Middle School/USD 501
- High: Highland Park High School/USD 501
Source: Sunflower AOR. This data may not be complete. We recommend contacting the local school district to confirm school assignments for this home.
