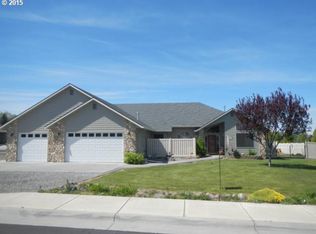Sold
$690,000
1045 SE 8th St, Hermiston, OR 97838
4beds
2,885sqft
Residential, Single Family Residence
Built in 2002
1.35 Acres Lot
$708,900 Zestimate®
$239/sqft
$2,714 Estimated rent
Home value
$708,900
$673,000 - $744,000
$2,714/mo
Zestimate® history
Loading...
Owner options
Explore your selling options
What's special
Water this 1.35ac yard for under $300 per year! Hermiston Irrigation District water rights, no city water needed! NEW quartz counter tops & backsplash in kitchen w/redesigned island. NEW carpet on stairs & loft area and some new hardwood. This home offers the most gorgeous landscaping seen the minute you walk in the front double doors through the expansive windows & slider. Focal point of the interior is the floor to ceiling rock fireplace! Spectacular waterfall, raised garden beds, fully fenced and underground sprinklers. Come look today!
Zillow last checked: 8 hours ago
Listing updated: July 27, 2023 at 04:13am
Listed by:
Linda Seavert 541-571-3788,
eXp Realty, LLC,
Tracy Hunter 541-561-5846,
eXp Realty, LLC
Bought with:
Tracy Hunter, 201215130
eXp Realty, LLC
Source: RMLS (OR),MLS#: 22629119
Facts & features
Interior
Bedrooms & bathrooms
- Bedrooms: 4
- Bathrooms: 3
- Full bathrooms: 2
- Partial bathrooms: 1
- Main level bathrooms: 3
Primary bedroom
- Features: French Doors, Hardwood Floors, Double Sinks, Shower, Soaking Tub, Walkin Closet
- Level: Main
Bedroom 2
- Features: Hardwood Floors
- Level: Main
Bedroom 3
- Features: Hardwood Floors
- Level: Main
Bedroom 4
- Features: Hardwood Floors
- Level: Main
Dining room
- Features: Exterior Entry
- Level: Main
Family room
- Features: Loft, Wallto Wall Carpet
- Level: Upper
Kitchen
- Features: Dishwasher, Family Room Kitchen Combo, Hardwood Floors, Island, Updated Remodeled, Quartz
- Level: Main
Living room
- Features: Fireplace, Hardwood Floors, Sliding Doors, High Ceilings
- Level: Main
Heating
- Forced Air, Fireplace(s)
Cooling
- Central Air
Appliances
- Included: Dishwasher, Disposal, Free-Standing Range, Microwave, Gas Water Heater
Features
- High Ceilings, Plumbed For Central Vacuum, Quartz, Loft, Family Room Kitchen Combo, Kitchen Island, Updated Remodeled, Double Vanity, Shower, Soaking Tub, Walk-In Closet(s)
- Flooring: Hardwood, Wall to Wall Carpet
- Doors: Sliding Doors, French Doors
- Windows: Double Pane Windows, Vinyl Frames
- Basement: Crawl Space
- Number of fireplaces: 1
- Fireplace features: Gas
Interior area
- Total structure area: 2,885
- Total interior livable area: 2,885 sqft
Property
Parking
- Total spaces: 3
- Parking features: Driveway, RV Access/Parking, Garage Door Opener, Attached
- Attached garage spaces: 3
- Has uncovered spaces: Yes
Features
- Levels: One
- Stories: 1
- Patio & porch: Covered Patio, Patio
- Exterior features: Garden, Gas Hookup, Raised Beds, Water Feature, Yard, Exterior Entry
- Fencing: Fenced
Lot
- Size: 1.35 Acres
- Features: Level, Trees, Sprinkler, Acres 1 to 3
Details
- Additional structures: GasHookup, ToolShed
- Parcel number: 155988
- Zoning: R1
Construction
Type & style
- Home type: SingleFamily
- Property subtype: Residential, Single Family Residence
Materials
- Brick, Lap Siding
- Foundation: Stem Wall
- Roof: Composition
Condition
- Resale,Updated/Remodeled
- New construction: No
- Year built: 2002
Details
- Warranty included: Yes
Utilities & green energy
- Gas: Gas Hookup, Gas
- Sewer: Public Sewer
- Water: Public
- Utilities for property: Cable Connected
Community & neighborhood
Security
- Security features: Security Lights, Security System Owned
Location
- Region: Hermiston
Other
Other facts
- Listing terms: Cash,Conventional,VA Loan
- Road surface type: Paved
Price history
| Date | Event | Price |
|---|---|---|
| 7/27/2023 | Sold | $690,000-0.9%$239/sqft |
Source: | ||
| 5/29/2023 | Pending sale | $695,999$241/sqft |
Source: | ||
| 5/19/2023 | Price change | $695,999-13%$241/sqft |
Source: | ||
| 1/4/2023 | Listed for sale | $799,900+116.5%$277/sqft |
Source: | ||
| 2/29/2016 | Sold | $369,500-2.7%$128/sqft |
Source: | ||
Public tax history
| Year | Property taxes | Tax assessment |
|---|---|---|
| 2024 | $8,078 +3.2% | $386,520 +6.1% |
| 2022 | $7,830 +2.4% | $364,340 +3% |
| 2021 | $7,645 +3.6% | $353,730 +3% |
Find assessor info on the county website
Neighborhood: 97838
Nearby schools
GreatSchools rating
- 6/10Highland Hills Elementary SchoolGrades: K-5Distance: 0.4 mi
- 5/10Sandstone Middle SchoolGrades: 6-8Distance: 0.9 mi
- 7/10Hermiston High SchoolGrades: 9-12Distance: 0.9 mi
Schools provided by the listing agent
- Elementary: Highland Hills
- Middle: Sandstone
- High: Hermiston
Source: RMLS (OR). This data may not be complete. We recommend contacting the local school district to confirm school assignments for this home.

Get pre-qualified for a loan
At Zillow Home Loans, we can pre-qualify you in as little as 5 minutes with no impact to your credit score.An equal housing lender. NMLS #10287.
