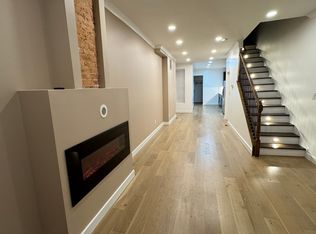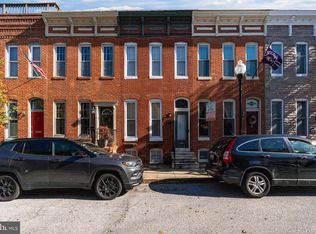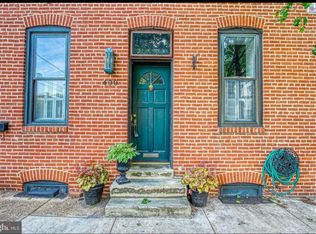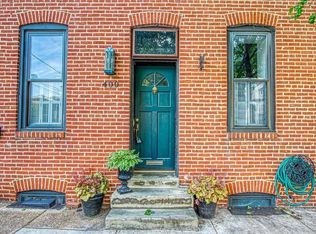Sold for $365,000
$365,000
1045 Riverside Ave, Baltimore, MD 21230
2beds
1,526sqft
Townhouse
Built in 1860
910 Square Feet Lot
$371,600 Zestimate®
$239/sqft
$3,313 Estimated rent
Home value
$371,600
$323,000 - $424,000
$3,313/mo
Zestimate® history
Loading...
Owner options
Explore your selling options
What's special
Situated only two short blocks from historic Federal Hill Park and where you'll experience a front row seat to holiday fireworks and some of the best harbor and city views in Baltimore. This elegant 2 bedroom, 2.5 bathroom, mid 1860's rowhome has been thoughtfully renovated to retain it's historic footprint and features yet brings in the best of modern convenience. Gleaming original pine floors throughout all rooms except baths and kitchen. Original staircase placement of living and dining rooms provides grace and practicality for their use. Whitewashed brick walls lighten the space as do the ceiling height windows. The expansive kitchen sports ample white cabinetry and stone counter space. Gas stove with double oven will please serious chefs. An addition off the main level rear features a convenient laundry room and powder room combination. Multiple updates include water heater-2023, furnace-2023, AC-2024, front facing windows-2018. Primary bedroom has custom noise reduction inserts so you can sleep like a baby while living in the center of a thriving neighborhood of restaurants and entertainment. This lovely home is set apart from the others by it's character. It's not a cookie cutter house.
Zillow last checked: 8 hours ago
Listing updated: May 22, 2025 at 06:37am
Listed by:
Randee Askin 410-615-5313,
Cummings & Co. Realtors
Bought with:
Juliana Weaver, 648257
AB & Co Realtors, Inc.
Source: Bright MLS,MLS#: MDBA2162288
Facts & features
Interior
Bedrooms & bathrooms
- Bedrooms: 2
- Bathrooms: 3
- Full bathrooms: 2
- 1/2 bathrooms: 1
- Main level bathrooms: 1
Primary bedroom
- Features: Flooring - Wood, Walk-In Closet(s), Attached Bathroom
- Level: Upper
- Area: 165 Square Feet
- Dimensions: 15 x 11
Bedroom 2
- Features: Flooring - Wood, Attached Bathroom
- Level: Upper
- Area: 96 Square Feet
- Dimensions: 12 x 8
Basement
- Features: Basement - Unfinished, Flooring - Concrete
- Level: Lower
Dining room
- Features: Flooring - Wood, Lighting - Ceiling
- Level: Main
- Area: 165 Square Feet
- Dimensions: 15 x 11
Half bath
- Features: Flooring - Ceramic Tile
- Level: Main
Kitchen
- Features: Breakfast Bar, Granite Counters, Flooring - Ceramic Tile, Kitchen - Gas Cooking, Lighting - Ceiling, Eat-in Kitchen
- Level: Main
- Area: 154 Square Feet
- Dimensions: 14 x 11
Laundry
- Features: Flooring - Ceramic Tile
- Level: Main
- Length: 6 Feet
Living room
- Features: Flooring - Wood, Lighting - Ceiling
- Level: Main
- Area: 165 Square Feet
- Dimensions: 15 x 11
Heating
- Central, Natural Gas
Cooling
- Central Air, Electric
Appliances
- Included: Microwave, Dishwasher, Disposal, Dryer, Exhaust Fan, Ice Maker, Oven/Range - Gas, Refrigerator, Washer, Gas Water Heater
- Laundry: Main Level, Dryer In Unit, Washer In Unit, Laundry Room
Features
- Bathroom - Stall Shower, Combination Kitchen/Dining, Floor Plan - Traditional, Eat-in Kitchen, Kitchen - Table Space, Primary Bath(s), Recessed Lighting, Upgraded Countertops, Walk-In Closet(s), Dry Wall
- Flooring: Ceramic Tile, Wood
- Doors: Storm Door(s)
- Windows: Replacement, Screens, Transom, Wood Frames, Stain/Lead Glass, Window Treatments
- Basement: Connecting Stairway,Windows,Unfinished,Concrete,Partial
- Has fireplace: No
Interior area
- Total structure area: 2,184
- Total interior livable area: 1,526 sqft
- Finished area above ground: 1,526
- Finished area below ground: 0
Property
Parking
- Parking features: Unassigned, On Street
- Has uncovered spaces: Yes
Accessibility
- Accessibility features: None
Features
- Levels: Two
- Stories: 2
- Exterior features: Lighting
- Pool features: None
- Fencing: Wood
- Has view: Yes
- View description: City
Lot
- Size: 910 sqft
- Dimensions: 13 x 70
- Features: Interior Lot, Rear Yard, Private, Urban
Details
- Additional structures: Above Grade, Below Grade
- Parcel number: 0324011915 029
- Zoning: R-8
- Special conditions: Standard
Construction
Type & style
- Home type: Townhouse
- Architectural style: Federal
- Property subtype: Townhouse
Materials
- Brick
- Foundation: Brick/Mortar, Crawl Space
- Roof: Composition,Built-Up
Condition
- Very Good
- New construction: No
- Year built: 1860
Utilities & green energy
- Sewer: Public Sewer
- Water: Public
- Utilities for property: Natural Gas Available, Cable Available
Community & neighborhood
Security
- Security features: Electric Alarm, Security System
Location
- Region: Baltimore
- Subdivision: Federal Hill Historic District
- Municipality: Baltimore City
Other
Other facts
- Listing agreement: Exclusive Right To Sell
- Listing terms: Conventional,Cash
- Ownership: Ground Rent
Price history
| Date | Event | Price |
|---|---|---|
| 5/21/2025 | Sold | $365,000-3.8%$239/sqft |
Source: | ||
| 4/23/2025 | Contingent | $379,500$249/sqft |
Source: | ||
| 4/3/2025 | Listed for sale | $379,500+25.7%$249/sqft |
Source: | ||
| 9/16/2014 | Sold | $302,000-2.5%$198/sqft |
Source: Agent Provided Report a problem | ||
| 8/21/2014 | Price change | $309,900-6.1%$203/sqft |
Source: Long & Foster Real Estate #BA8373158 Report a problem | ||
Public tax history
| Year | Property taxes | Tax assessment |
|---|---|---|
| 2025 | -- | $351,100 +1.1% |
| 2024 | $8,199 +1.1% | $347,400 +1.1% |
| 2023 | $8,111 +1.3% | $343,700 |
Find assessor info on the county website
Neighborhood: Federal Hill
Nearby schools
GreatSchools rating
- 7/10Federal Hill Preparatory SchoolGrades: PK-5,7Distance: 0.1 mi
- 1/10Digital Harbor High SchoolGrades: 9-12Distance: 0.1 mi
- 5/10The Crossroads SchoolGrades: 6-8Distance: 0.7 mi
Schools provided by the listing agent
- District: Baltimore City Public Schools
Source: Bright MLS. This data may not be complete. We recommend contacting the local school district to confirm school assignments for this home.

Get pre-qualified for a loan
At Zillow Home Loans, we can pre-qualify you in as little as 5 minutes with no impact to your credit score.An equal housing lender. NMLS #10287.



