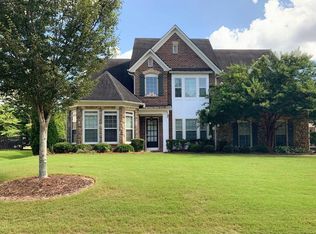Stunning home with stylish interiors. Masters bedroom complete with sitting area so you can work in the office/study nook.Private master bath retreat with garden tub. Great closet space for everyone. Home features open family room with bright dazzling wall of windows. Show off your cooking skills with the the huge kitchen.Private patio with an outdoor garden oasis. Near Avalon and shopping!! Need space for cars? Great level yard with 3 car garage and plenty of yard space. Spread out here...Don't miss out and see this epic home today!!!
This property is off market, which means it's not currently listed for sale or rent on Zillow. This may be different from what's available on other websites or public sources.
