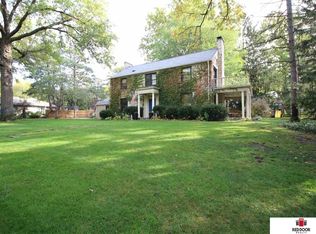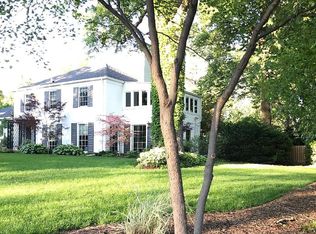Sold for $560,000
$560,000
1045 Piedmont Rd, Lincoln, NE 68510
3beds
3,298sqft
Single Family Residence
Built in 1952
0.51 Acres Lot
$580,600 Zestimate®
$170/sqft
$2,662 Estimated rent
Home value
$580,600
$534,000 - $633,000
$2,662/mo
Zestimate® history
Loading...
Owner options
Explore your selling options
What's special
Welcome to 1045 Piedmont Rd. This gorgeous 3+ bedroom, three bath home is nestled on a wooded half acre in the coveted Piedmont neighborhood. Glamorous mid-century curb appeal draws you up the curved drive and welcomes you into a large entry, Hardwood floors and well appointed built-ins dazzle the eyes bringing you into the two living rooms with fireplaces and precision stonework, the kitchen is fit for the efficient chef with solid surface counters, stylish appliances, and uncommonly large amounts of storage, come take a look! Crown molding throughout the home, of course. Large bedrooms and picture windows bring in dappled sunlight and provide space to spread out here. Downstairs you'll find a classic rec-room, another bedroom and bath, and a good amount of storage. Out back amongst the trees is the multi-level patio, a workshop, and an outdoor storage area for all the extra stuffs. The LAWN and the plantings are extraordinary. Good taste is easy to recognize, don't miss this one!
Zillow last checked: 8 hours ago
Listing updated: November 26, 2024 at 10:52am
Listed by:
Russ Meyer 402-310-8262,
Nebraska Realty,
Christine Meyer 402-310-9946,
Nebraska Realty
Bought with:
Anita Rockenbach, 0950287
HOME Real Estate
Source: GPRMLS,MLS#: 22423281
Facts & features
Interior
Bedrooms & bathrooms
- Bedrooms: 3
- Bathrooms: 3
- Full bathrooms: 1
- 3/4 bathrooms: 2
- Main level bathrooms: 3
Primary bedroom
- Level: Main
Basement
- Area: 1000
Heating
- Natural Gas, Forced Air, Radiant, Hot Water
Cooling
- Central Air
Appliances
- Included: Range, Refrigerator, Water Softener, Washer, Dishwasher, Dryer, Disposal, Microwave
Features
- Central Vacuum, Ceiling Fan(s), Drain Tile, Zero Step Entry
- Flooring: Wood, Vinyl, Carpet
- Basement: Other Window,Partial,Partially Finished
- Number of fireplaces: 2
- Fireplace features: Gas Log, Wood Burning
Interior area
- Total structure area: 3,298
- Total interior livable area: 3,298 sqft
- Finished area above ground: 2,498
- Finished area below ground: 800
Property
Parking
- Total spaces: 2
- Parking features: Attached
- Attached garage spaces: 2
Features
- Patio & porch: Porch, Patio
- Fencing: None
Lot
- Size: 0.51 Acres
- Dimensions: 129 x 165 x 143 x 165
- Features: Over 1/2 up to 1 Acre, City Lot, Subdivided, Public Sidewalk, Curb Cut, Curb and Gutter, Rolling Slope, Sloped, Wooded, Irregular Lot
Details
- Additional structures: Outbuilding
- Parcel number: 1729410007000
- Other equipment: Sump Pump
Construction
Type & style
- Home type: SingleFamily
- Architectural style: Ranch
- Property subtype: Single Family Residence
Materials
- Stone, Frame
- Foundation: Block
- Roof: Composition
Condition
- Not New and NOT a Model
- New construction: No
- Year built: 1952
Utilities & green energy
- Sewer: Public Sewer
- Water: Public
- Utilities for property: Cable Available, Electricity Available, Natural Gas Available, Water Available, Sewer Available, Storm Sewer, Phone Available, Other
Community & neighborhood
Location
- Region: Lincoln
- Subdivision: Piedmont
Other
Other facts
- Listing terms: Private Financing Available,VA Loan,FHA,Conventional,Cash,USDA Loan,Other
- Ownership: Fee Simple
Price history
| Date | Event | Price |
|---|---|---|
| 11/25/2024 | Sold | $560,000+1.8%$170/sqft |
Source: | ||
| 9/18/2024 | Pending sale | $549,900$167/sqft |
Source: | ||
| 9/11/2024 | Listed for sale | $549,900$167/sqft |
Source: | ||
Public tax history
| Year | Property taxes | Tax assessment |
|---|---|---|
| 2024 | $5,903 -17.5% | $427,100 |
| 2023 | $7,158 +11.7% | $427,100 +32.6% |
| 2022 | $6,407 -0.2% | $322,200 |
Find assessor info on the county website
Neighborhood: 68510
Nearby schools
GreatSchools rating
- 6/10Holmes Elementary SchoolGrades: PK-5Distance: 0.5 mi
- 4/10Lefler Middle SchoolGrades: 6-8Distance: 0.3 mi
- 4/10Lincoln Southeast High SchoolGrades: 9-12Distance: 1.7 mi
Schools provided by the listing agent
- Elementary: Holmes
- Middle: Lefler
- High: Lincoln East
- District: Lincoln Public Schools
Source: GPRMLS. This data may not be complete. We recommend contacting the local school district to confirm school assignments for this home.
Get pre-qualified for a loan
At Zillow Home Loans, we can pre-qualify you in as little as 5 minutes with no impact to your credit score.An equal housing lender. NMLS #10287.

