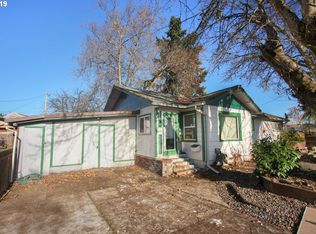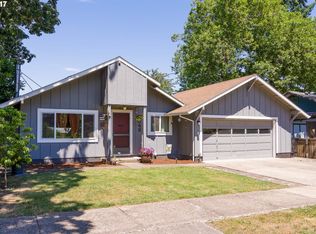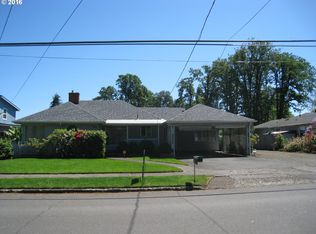Sold
$350,000
1045 Pennoyer Ave, Cottage Grove, OR 97424
3beds
1,338sqft
Residential, Single Family Residence
Built in 1950
10,018.8 Square Feet Lot
$350,800 Zestimate®
$262/sqft
$1,916 Estimated rent
Home value
$350,800
$319,000 - $386,000
$1,916/mo
Zestimate® history
Loading...
Owner options
Explore your selling options
What's special
Price Reduction of $20,000 on this stylishly updated & expanded 3-BR, 1-BA, 1,338 SF one-level home on 1/4 acre level & fenced lot in very quiet neighborhood w/2 auxiliary buildings, gated entry for RV. 21'x 12' Master BR w/multiple closets & room for 2nd BA (plumbing in wall). Fresh paint, new high end laminate flooring, carpet, vinyl & trim, & relocated laundry are a few of the many upgrades to enjoy. Spacious LR features stunning hearth & mantled FP, ceiling fan & large pane windowed view of front yard & planters to grace front entry. Classic 50's arched thresholds highlight transition to dining area, kitchen & hallway. Newly applianced pass-thru kitchen features new/er counter & flooring & hardware w/view of back yard from kitchen sink, while dining room provides access to outdoor play space. Ornamental foliage graces front yard, while full side & back fencing provides privacy, fun & relaxation in spacious back yard w/low traffic neighbors to west (church) & rear (rural lot). Ample secured/gated parking & space for your RV & toys to side of home. Add'l structures in back yard speak to functional use of the lot w/two versatile 10' x 12' auxiliary buildings near patio w/paved sidewalk provides space for projects, guest quarters & storage. Both light filled structures w/outlets & lights, one w/finished interior, the other w/bunk/OH storage space + ladder. Inviting shade from deciduous trees, cement paver, patio, deck & fire pit w/seating grace the light filled back yard w/room for pool & garden!! Treat yourself to outdoor pursuits in this historically rich Bohemian town w/nearby rivers, lakes, waterfalls, nature trails, historic downtown shopping, museums, and covered bridges, matched w/today's modern conveniences and easy I-5 distance to Eugene!
Zillow last checked: 8 hours ago
Listing updated: November 01, 2024 at 07:38am
Listed by:
Sally Harmon 541-790-1679,
Oakridge Real Estate
Bought with:
Adam Rust, 201003142
United Real Estate Properties
Source: RMLS (OR),MLS#: 24394814
Facts & features
Interior
Bedrooms & bathrooms
- Bedrooms: 3
- Bathrooms: 1
- Full bathrooms: 1
- Main level bathrooms: 1
Primary bedroom
- Features: Nook, Closet, Wallto Wall Carpet
- Level: Main
- Area: 273
- Dimensions: 21 x 13
Bedroom 2
- Features: Closet, Laminate Flooring
- Level: Main
- Area: 117
- Dimensions: 13 x 9
Bedroom 3
- Features: Closet, Laminate Flooring
- Level: Main
- Area: 140
- Dimensions: 14 x 10
Dining room
- Features: Ceiling Fan, Exterior Entry, Pantry, Laminate Flooring
- Level: Main
- Area: 132
- Dimensions: 12 x 11
Kitchen
- Features: Ceiling Fan, Coved, Disposal, Galley, Microwave, Free Standing Range, Free Standing Refrigerator, Laminate Flooring, Plumbed For Ice Maker
- Level: Main
- Area: 80
- Width: 8
Living room
- Features: Bay Window, Ceiling Fan, Coved, Exterior Entry, Fireplace, Hardwood Floors, Laminate Flooring
- Level: Main
- Area: 252
- Dimensions: 18 x 14
Heating
- Forced Air, Fireplace(s)
Appliances
- Included: Dishwasher, Disposal, Free-Standing Range, Free-Standing Refrigerator, Microwave, Washer/Dryer, Plumbed For Ice Maker, Electric Water Heater
Features
- Ceiling Fan(s), Closet, Pantry, Coved, Galley, Nook
- Flooring: Hardwood, Laminate, Vinyl, Wall to Wall Carpet, Wood
- Windows: Double Pane Windows, Bay Window(s)
- Basement: Crawl Space
- Number of fireplaces: 1
- Fireplace features: Wood Burning
Interior area
- Total structure area: 1,338
- Total interior livable area: 1,338 sqft
Property
Parking
- Total spaces: 1
- Parking features: Driveway, RV Access/Parking, Attached, Converted Garage
- Attached garage spaces: 1
- Has uncovered spaces: Yes
Accessibility
- Accessibility features: Kitchen Cabinets, Minimal Steps, One Level, Utility Room On Main, Accessibility
Features
- Levels: One
- Stories: 1
- Patio & porch: Deck, Patio, Porch
- Exterior features: Fire Pit, RV Hookup, Yard, Exterior Entry
- Fencing: Fenced
- Has view: Yes
- View description: City
Lot
- Size: 10,018 sqft
- Dimensions: 90' x 110'
- Features: Level, Trees, SqFt 10000 to 14999
Details
- Additional structures: GuestQuarters, RVHookup, ToolShed
- Parcel number: 0890382
- Zoning: R1
Construction
Type & style
- Home type: SingleFamily
- Architectural style: Ranch
- Property subtype: Residential, Single Family Residence
Materials
- Metal Siding, Wood Siding
- Foundation: Stem Wall
- Roof: Composition
Condition
- Resale
- New construction: No
- Year built: 1950
Utilities & green energy
- Sewer: Public Sewer
- Water: Public
Community & neighborhood
Location
- Region: Cottage Grove
Other
Other facts
- Listing terms: Cash,Conventional,FHA,USDA Loan,VA Loan
- Road surface type: Paved
Price history
| Date | Event | Price |
|---|---|---|
| 10/31/2024 | Sold | $350,000+0%$262/sqft |
Source: | ||
| 9/29/2024 | Pending sale | $349,900$262/sqft |
Source: | ||
| 9/4/2024 | Price change | $349,900-5.4%$262/sqft |
Source: | ||
| 8/16/2024 | Price change | $369,900-2.4%$276/sqft |
Source: | ||
| 7/30/2024 | Price change | $379,000-2.6%$283/sqft |
Source: | ||
Public tax history
| Year | Property taxes | Tax assessment |
|---|---|---|
| 2024 | $2,753 +2.3% | $150,094 +3% |
| 2023 | $2,693 +4% | $145,723 +3% |
| 2022 | $2,589 +2.8% | $141,479 +3% |
Find assessor info on the county website
Neighborhood: 97424
Nearby schools
GreatSchools rating
- 6/10Bohemia Elementary SchoolGrades: K-5Distance: 1.2 mi
- 5/10Lincoln Middle SchoolGrades: 6-8Distance: 1.4 mi
- 5/10Cottage Grove High SchoolGrades: 9-12Distance: 1.5 mi
Schools provided by the listing agent
- Elementary: Bohemia
- Middle: Lincoln
- High: Cottage Grove
Source: RMLS (OR). This data may not be complete. We recommend contacting the local school district to confirm school assignments for this home.

Get pre-qualified for a loan
At Zillow Home Loans, we can pre-qualify you in as little as 5 minutes with no impact to your credit score.An equal housing lender. NMLS #10287.
Sell for more on Zillow
Get a free Zillow Showcase℠ listing and you could sell for .
$350,800
2% more+ $7,016
With Zillow Showcase(estimated)
$357,816

