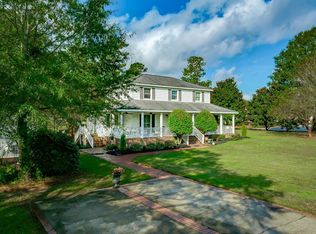Closed
$330,000
1045 Pebble Ln, Manning, SC 29102
3beds
2,066sqft
Single Family Residence
Built in 1999
0.78 Acres Lot
$343,900 Zestimate®
$160/sqft
$1,973 Estimated rent
Home value
$343,900
$327,000 - $361,000
$1,973/mo
Zestimate® history
Loading...
Owner options
Explore your selling options
What's special
This beautiful 3 Bedroom 2 and half bath house is located just outside the city limits of Manning in a well established neighborhood. The house has 9 foot ceilings, screened in back porch with a large outside porch. House also has a double garage with an handicapped accessible elevator if needed or can be removed. The outside has a large Concrete pad with electricity for a RV or similar vehicle and two storage sheds one with electricity. House also has an irrigation system and a security system with four exterior cameras and each bedroom and the living room is wired for cable. This house has been well maintained and is more in ready.
Zillow last checked: 8 hours ago
Listing updated: August 14, 2025 at 11:02am
Listed by:
Key Properties of the Carolinas, LLC
Bought with:
NON MEMBER
Source: CTMLS,MLS#: 24001125
Facts & features
Interior
Bedrooms & bathrooms
- Bedrooms: 3
- Bathrooms: 3
- Full bathrooms: 2
- 1/2 bathrooms: 1
Heating
- Heat Pump
Cooling
- Central Air
Appliances
- Laundry: Electric Dryer Hookup, Washer Hookup, Laundry Room
Features
- Ceiling - Smooth, High Ceilings, Elevator, Kitchen Island, Walk-In Closet(s), Eat-in Kitchen, Formal Living, Entrance Foyer
- Flooring: Carpet, Ceramic Tile, Laminate, Vinyl
- Doors: Some Thermal Door(s)
- Windows: Some Thermal Wnd/Doors, Window Treatments
- Number of fireplaces: 1
- Fireplace features: Family Room, Gas Log, One
Interior area
- Total structure area: 2,066
- Total interior livable area: 2,066 sqft
Property
Parking
- Total spaces: 2
- Parking features: Garage, Garage Door Opener
- Garage spaces: 2
Accessibility
- Accessibility features: Handicapped Equipped
Features
- Levels: One
- Stories: 1
- Entry location: Ground Level
- Patio & porch: Patio, Covered, Screened
- Exterior features: Lawn Irrigation
Lot
- Size: 0.78 Acres
- Dimensions: 150 x 225 x 150 x 225
- Features: .5 - 1 Acre
Details
- Additional structures: Workshop
- Parcel number: 167000100500
Construction
Type & style
- Home type: SingleFamily
- Property subtype: Single Family Residence
- Attached to another structure: Yes
Materials
- Brick
- Foundation: Raised
- Roof: Asphalt
Condition
- New construction: No
- Year built: 1999
Utilities & green energy
- Sewer: Public Sewer
- Water: Public
Community & neighborhood
Security
- Security features: Security System
Location
- Region: Manning
- Subdivision: Buckhorn II
Other
Other facts
- Listing terms: Cash,Conventional,FHA,VA Loan
Price history
| Date | Event | Price |
|---|---|---|
| 2/29/2024 | Sold | $330,000+0%$160/sqft |
Source: | ||
| 1/30/2024 | Contingent | $329,900$160/sqft |
Source: | ||
| 1/30/2024 | Pending sale | $329,900$160/sqft |
Source: | ||
| 1/15/2024 | Listed for sale | $329,900$160/sqft |
Source: | ||
Public tax history
| Year | Property taxes | Tax assessment |
|---|---|---|
| 2024 | $1,577 | $7,728 |
| 2023 | -- | -- |
| 2022 | -- | -- |
Find assessor info on the county website
Neighborhood: 29102
Nearby schools
GreatSchools rating
- NAManning Early Childhood CenterGrades: PK-3Distance: 2.2 mi
- 5/10Manning Junior High SchoolGrades: 7-8Distance: 2.2 mi
- NAManning HighGrades: 9-12Distance: 2.3 mi
Schools provided by the listing agent
- Elementary: Manning Elementary School
- Middle: Manning
- High: Manning
Source: CTMLS. This data may not be complete. We recommend contacting the local school district to confirm school assignments for this home.

Get pre-qualified for a loan
At Zillow Home Loans, we can pre-qualify you in as little as 5 minutes with no impact to your credit score.An equal housing lender. NMLS #10287.
