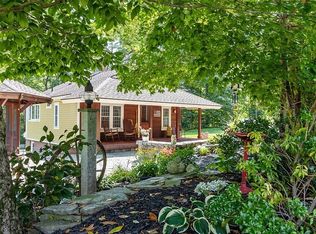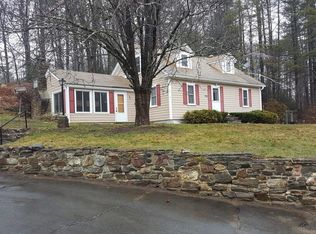Large four bedroom home with a sunny front porch and an attached garage, this family home does need some cosmetic updating; all of the mechanics are updated and in working order. Bring your paintbrushes and your style to make this your country home! With an eat-in kitchen and two family rooms (one could be used as a dining room, an office area downstairs, full bathroom and laundry room. Upstairs there are four ample sized bedrooms with a walk-up attic with plenty of room for storage. The property has a small barn that currently houses chickens. The exterior also has an attached carriage shed that could be converted into additional garage and parking spaces. The acreage across the street could be used for gardening and is bordered by a brook. Enjoy living in a quiet country setting with the sounds of a babbling brook and a short drive to N.H. for shopping!
This property is off market, which means it's not currently listed for sale or rent on Zillow. This may be different from what's available on other websites or public sources.

