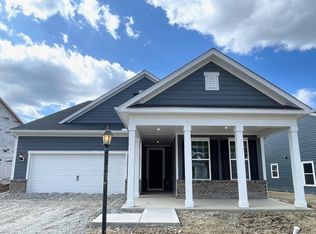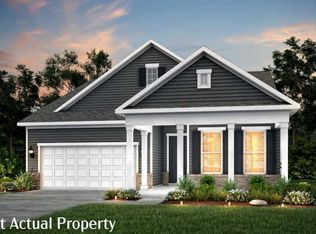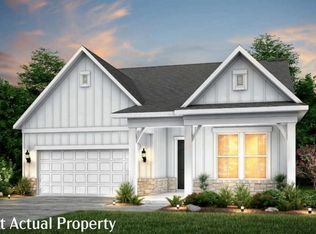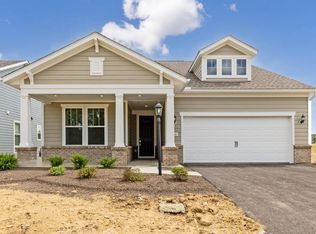Sold for $516,900
$516,900
1045 Oldcastle Rd, Lewis Center, OH 43035
2beds
1,842sqft
Condominium
Built in 2024
-- sqft lot
$525,500 Zestimate®
$281/sqft
$2,295 Estimated rent
Home value
$525,500
$499,000 - $552,000
$2,295/mo
Zestimate® history
Loading...
Owner options
Explore your selling options
What's special
This home is ready for move in! This open 2 BRM 2BA Ranch with Den plan, is 1,842 sq. ft. and features a spacious kitchen with high-end cabinetry, SS gas appliances and granite tops. The kitchen opens into the grand gathering room which ties into an oversized, covered porch off the rear of the home. Plentiful space in the primary suite and bath with a walk in shower with seat and large walk-in closet. Additional bed/bath and flex space toward the front of the home. Hard surface LVP flooring, with upgraded carpet and trim package, finish off this home beautifully! 2 car attached garage with additional storage space included! Situated on a private wooded homesite and with all the benefits of limited Maintenance free living, club house, dog park and more!
Zillow last checked: 8 hours ago
Listing updated: June 13, 2025 at 10:05am
Listed by:
Sandy L Raines 614-924-9000,
The Raines Group, Inc.,
Jennifer Popham 614-204-8088,
The Raines Group, Inc.
Bought with:
NON MEMBER
NON MEMBER OFFICE
Source: Columbus and Central Ohio Regional MLS ,MLS#: 224027973
Facts & features
Interior
Bedrooms & bathrooms
- Bedrooms: 2
- Bathrooms: 2
- Full bathrooms: 2
- Main level bedrooms: 2
Heating
- Forced Air
Cooling
- Central Air
Appliances
- Laundry: Electric Dryer Hookup
Features
- Common walls with other units/homes: No Common Walls
Interior area
- Total structure area: 1,842
- Total interior livable area: 1,842 sqft
Property
Parking
- Total spaces: 2
- Parking features: Attached
- Attached garage spaces: 2
Features
- Levels: One
- Patio & porch: Patio
Details
- Parcel number: tbd
- Special conditions: Standard
Construction
Type & style
- Home type: Condo
- Architectural style: Ranch
- Property subtype: Condominium
Materials
- Foundation: Slab
Condition
- New construction: Yes
- Year built: 2024
Utilities & green energy
- Sewer: Public Sewer
- Water: Public
Community & neighborhood
Location
- Region: Lewis Center
- Subdivision: Slate Ridge
HOA & financial
HOA
- Has HOA: Yes
- HOA fee: $175 monthly
- Amenities included: Clubhouse
- Services included: Maintenance Grounds, Cable TV, Snow Removal
Price history
| Date | Event | Price |
|---|---|---|
| 6/13/2025 | Sold | $516,900$281/sqft |
Source: | ||
| 4/14/2025 | Contingent | $516,900$281/sqft |
Source: | ||
| 4/7/2025 | Price change | $516,900-1%$281/sqft |
Source: | ||
| 4/4/2025 | Price change | $522,060+0%$283/sqft |
Source: | ||
| 2/3/2025 | Price change | $521,900-0.6%$283/sqft |
Source: | ||
Public tax history
| Year | Property taxes | Tax assessment |
|---|---|---|
| 2024 | -- | -- |
Find assessor info on the county website
Neighborhood: 43035
Nearby schools
GreatSchools rating
- 6/10Arrowhead Elementary SchoolGrades: PK-5Distance: 1.9 mi
- 9/10Olentangy Shanahan Middle SchoolGrades: 6-8Distance: 1.3 mi
- 9/10Olentangy High SchoolGrades: 9-12Distance: 0.8 mi
Get a cash offer in 3 minutes
Find out how much your home could sell for in as little as 3 minutes with a no-obligation cash offer.
Estimated market value
$525,500



