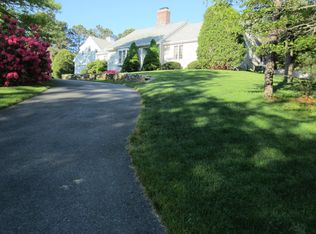Located on one of Cotuit's most coveted streets surrounded by multi-million dollar waterfront properties and set down a long winding driveway, this custom contemporary Cape was built in 2009. Light spills in through walls of glass giving the home an airy ambiance when paired with soaring ceilings and a pleasant layout. The open concept plan has the chef's kitchen with professional grade appliances opening to both the living and dining areas providing a sense of space and connection to the outside. An attractive owner's suite flanks the first floor, with its own spa-like bathroom, walk-in closet, and sliders out to the patio. A first floor laundry, half bath, and home office complete the first floor. The second level offers two additional bedrooms, a loft-like family room, and full bath. Set on two acres, enjoy both nature and privacy while entertaining outdoors on the custom designed bluestone patio with firepit - the perfect retreat-like setting.
This property is off market, which means it's not currently listed for sale or rent on Zillow. This may be different from what's available on other websites or public sources.
