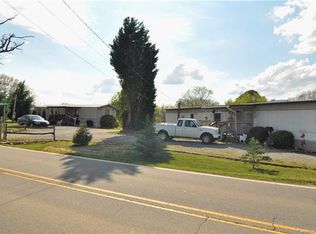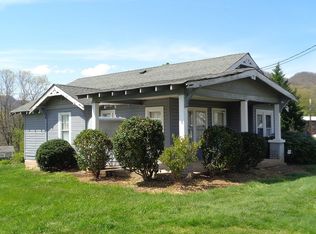Closed
$393,000
1045 N Canton Rd, Canton, NC 28716
3beds
1,508sqft
Single Family Residence
Built in 1956
0.66 Acres Lot
$381,200 Zestimate®
$261/sqft
$1,976 Estimated rent
Home value
$381,200
$320,000 - $454,000
$1,976/mo
Zestimate® history
Loading...
Owner options
Explore your selling options
What's special
This stunning 1508 square foot, 3 bedroom, 3 bathroom residence boasts a sleek and modern design that exudes sophistication. The open-concept living area features a spacious great room, polished hardwood floors, with new insulated windows The kitchen is a culinary dream, equipped with high-end appliances, quartz countertops, and an abundance of cabinet space, perfect for food preparation and casual dining. The three bedrooms offer ample space for relaxation, each with sleek hard wood flooring, closets, and two with modern en-suite bathrooms with rainfall shower heads and tile finishes.
Zillow last checked: 8 hours ago
Listing updated: December 05, 2024 at 12:12pm
Listing Provided by:
Benjamin Womack womackbenjamin@aol.com,
RE/MAX Executive,
Dan Womack,
RE/MAX Executive
Bought with:
Joel Smith
EXP Realty LLC
Source: Canopy MLS as distributed by MLS GRID,MLS#: 4152895
Facts & features
Interior
Bedrooms & bathrooms
- Bedrooms: 3
- Bathrooms: 3
- Full bathrooms: 3
- Main level bedrooms: 3
Primary bedroom
- Features: Ceiling Fan(s)
- Level: Main
- Area: 172.86 Square Feet
- Dimensions: 15' 10" X 10' 11"
Primary bedroom
- Level: Main
Living room
- Features: Ceiling Fan(s)
- Level: Main
- Area: 254.04 Square Feet
- Dimensions: 18' 3" X 13' 11"
Living room
- Level: Main
Heating
- Heat Pump
Cooling
- Heat Pump
Appliances
- Included: Dishwasher, Electric Range, Refrigerator
- Laundry: Electric Dryer Hookup, Washer Hookup
Features
- Pantry, Walk-In Closet(s)
- Flooring: Tile, Wood
- Windows: Insulated Windows
- Basement: Unfinished
Interior area
- Total structure area: 1,508
- Total interior livable area: 1,508 sqft
- Finished area above ground: 1,508
- Finished area below ground: 0
Property
Parking
- Total spaces: 3
- Parking features: Driveway, Detached Garage
- Garage spaces: 2
- Covered spaces: 3
- Has uncovered spaces: Yes
Features
- Levels: One
- Stories: 1
- Patio & porch: Covered
- Waterfront features: None
Lot
- Size: 0.66 Acres
- Features: Rolling Slope
Details
- Parcel number: 8657791494
- Zoning: None
- Special conditions: Standard
Construction
Type & style
- Home type: SingleFamily
- Architectural style: Ranch
- Property subtype: Single Family Residence
Materials
- Brick Full
Condition
- New construction: No
- Year built: 1956
Utilities & green energy
- Sewer: Septic Installed
- Water: City
- Utilities for property: Cable Available, Satellite Internet Available, Wired Internet Available
Community & neighborhood
Community
- Community features: None
Location
- Region: Canton
- Subdivision: none
Other
Other facts
- Listing terms: Cash,Conventional
- Road surface type: Gravel, Paved
Price history
| Date | Event | Price |
|---|---|---|
| 11/26/2024 | Sold | $393,000-1.5%$261/sqft |
Source: | ||
| 9/4/2024 | Price change | $399,000-8.3%$265/sqft |
Source: | ||
| 8/1/2024 | Price change | $435,000-3.3%$288/sqft |
Source: | ||
| 7/23/2024 | Price change | $450,000-5.3%$298/sqft |
Source: | ||
| 7/9/2024 | Price change | $475,000-5%$315/sqft |
Source: | ||
Public tax history
| Year | Property taxes | Tax assessment |
|---|---|---|
| 2024 | $1,204 | $168,500 |
| 2023 | $1,204 +2.1% | $168,500 |
| 2022 | $1,178 | $168,500 |
Find assessor info on the county website
Neighborhood: 28716
Nearby schools
GreatSchools rating
- 5/10North Canton ElementaryGrades: PK-5Distance: 0.8 mi
- 8/10Canton MiddleGrades: 6-8Distance: 2 mi
- 8/10Pisgah HighGrades: 9-12Distance: 2.4 mi
Schools provided by the listing agent
- Elementary: North Canton
- Middle: Canton
- High: Pisgah
Source: Canopy MLS as distributed by MLS GRID. This data may not be complete. We recommend contacting the local school district to confirm school assignments for this home.
Get pre-qualified for a loan
At Zillow Home Loans, we can pre-qualify you in as little as 5 minutes with no impact to your credit score.An equal housing lender. NMLS #10287.

