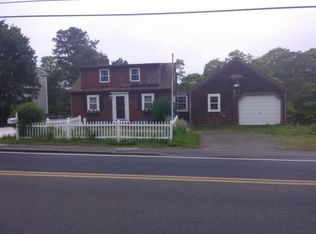Osterville Oasis! Wonderfully updated Village Home with Carriage House...Guest Quarters(?). Main House with Farmers Porch offers wood floors throughout, nicely updated Kitchen with newer appliances, Wolf range, cathedral ceiling Dining Area, and slider to the private Deck with Wet-bar! Charm overflows in the Living Room & Dining Room, both with Fireplaces. 4 Bedrooms, including 2nd floor Primary Suite & Laundry. Carriage House offers Full Bath and Post & Beam Living Area on 2nd floor, plus 1.5 Garage Bays. Beautiful Backyard, professionally landscaped, uplighting, room for a pool. Details include Custom Back Bay Shutters & Cle Tile, walk to 5-Bays for dinner, or Gone Chocolate for dessert!
This property is off market, which means it's not currently listed for sale or rent on Zillow. This may be different from what's available on other websites or public sources.
