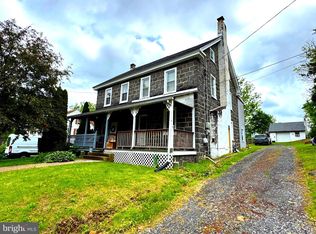Sold for $550,000
$550,000
1045 Magazine Rd, Green Lane, PA 18054
4beds
3,812sqft
Single Family Residence
Built in 2002
0.53 Acres Lot
$641,000 Zestimate®
$144/sqft
$4,260 Estimated rent
Home value
$641,000
$609,000 - $673,000
$4,260/mo
Zestimate® history
Loading...
Owner options
Explore your selling options
What's special
Welcome to 1045 Magazine Road, this custom home nestled is on .53 acre property with wooded views. Features include spacious living room/dining room combination basked in natural light, 9ft ceilings and hardwood flooring. Eat-in kitchen w/granite counters, island work space and dining area w/access to gorgeous sun room overlooks pristine rear yard and access to patio. Additionally, the kitchen flows naturally to a beautiful family room w/vaulted ceiling, floor to ceiling stone fireplace, custom built-in bookcases, desk and access to rear patio w/wooded views, this area can easily be used as home office. First floor master bedroom w/ in-suite master bath w/jetted soaking tub and shower. Open foyer and oak stairs lead to the second floor w/large sitting area, two spacious bedrooms w/nicely sized closets and beautiful views and large walk-in storage closet. ( Note: sitting area offers balcony views of family room & could easily be used as second home office or study area.) second full bathroom is prefect for a growing family. The fully finished lower level basement is perfect for entertaining and includes in-law suite with full amenities w/ additional kitchen, breakfast bar w/pendant lighting , fourth bedroom and access to storage area. This wonderful home offers over 3,800 hundred square feet of living area, central vacuum, first floor laundry & two car side entry garage. Centrally located minutes to schools, shopping, Green Lane park and major arteries.
Zillow last checked: 8 hours ago
Listing updated: August 29, 2023 at 09:38am
Listed by:
Christopher Monte 610-416-9138,
RE/MAX 440 - Skippack
Bought with:
Megan Weigner, RS327184
Realty One Group Restore - Collegeville
Source: Bright MLS,MLS#: PAMC2073968
Facts & features
Interior
Bedrooms & bathrooms
- Bedrooms: 4
- Bathrooms: 4
- Full bathrooms: 3
- 1/2 bathrooms: 1
- Main level bathrooms: 2
- Main level bedrooms: 1
Basement
- Area: 600
Heating
- Heat Pump, Natural Gas
Cooling
- Central Air, Other
Appliances
- Included: Water Heater
Features
- 2nd Kitchen, Breakfast Area, Built-in Features, Ceiling Fan(s), Central Vacuum, Combination Dining/Living, 9'+ Ceilings, Dry Wall
- Windows: Energy Efficient
- Basement: Finished
- Has fireplace: No
Interior area
- Total structure area: 3,812
- Total interior livable area: 3,812 sqft
- Finished area above ground: 3,212
- Finished area below ground: 600
Property
Parking
- Total spaces: 8
- Parking features: Garage Door Opener, Built In, Inside Entrance, Storage, Asphalt, Driveway, Attached, Off Street
- Attached garage spaces: 2
- Uncovered spaces: 6
Accessibility
- Accessibility features: Accessible Entrance
Features
- Levels: Two
- Stories: 2
- Pool features: None
- Has view: Yes
- View description: Trees/Woods
- Frontage length: Road Frontage: 85
Lot
- Size: 0.53 Acres
- Dimensions: 85.00 x 0.00
- Features: Front Yard, Rear Yard, SideYard(s)
Details
- Additional structures: Above Grade, Below Grade
- Parcel number: 450001676025
- Zoning: SFR
- Zoning description: Residential
- Special conditions: Standard
Construction
Type & style
- Home type: SingleFamily
- Architectural style: Colonial
- Property subtype: Single Family Residence
Materials
- Stucco
- Foundation: Concrete Perimeter
- Roof: Architectural Shingle
Condition
- New construction: No
- Year built: 2002
Utilities & green energy
- Electric: 200+ Amp Service
- Sewer: Public Sewer
- Water: Well
- Utilities for property: Underground Utilities
Community & neighborhood
Location
- Region: Green Lane
- Subdivision: None Available
- Municipality: MARLBOROUGH TWP
Other
Other facts
- Listing agreement: Exclusive Right To Sell
- Listing terms: Cash,Conventional,FHA,USDA Loan,VA Loan
- Ownership: Fee Simple
- Road surface type: Black Top
Price history
| Date | Event | Price |
|---|---|---|
| 8/29/2023 | Sold | $550,000+0%$144/sqft |
Source: | ||
| 7/31/2023 | Pending sale | $549,900$144/sqft |
Source: | ||
| 7/10/2023 | Price change | $549,900-8.3%$144/sqft |
Source: | ||
| 6/2/2023 | Listed for sale | $599,900$157/sqft |
Source: | ||
Public tax history
| Year | Property taxes | Tax assessment |
|---|---|---|
| 2025 | $7,893 +6.4% | $219,560 |
| 2024 | $7,415 | $219,560 |
| 2023 | $7,415 +4.6% | $219,560 |
Find assessor info on the county website
Neighborhood: 18054
Nearby schools
GreatSchools rating
- 8/10Marlborough El SchoolGrades: K-3Distance: 1.6 mi
- 7/10Upper Perkiomen Middle SchoolGrades: 6-8Distance: 4.2 mi
- 7/10Upper Perkiomen High SchoolGrades: 9-12Distance: 3.8 mi
Schools provided by the listing agent
- High: Upper Perkiomen
- District: Upper Perkiomen
Source: Bright MLS. This data may not be complete. We recommend contacting the local school district to confirm school assignments for this home.
Get a cash offer in 3 minutes
Find out how much your home could sell for in as little as 3 minutes with a no-obligation cash offer.
Estimated market value$641,000
Get a cash offer in 3 minutes
Find out how much your home could sell for in as little as 3 minutes with a no-obligation cash offer.
Estimated market value
$641,000
