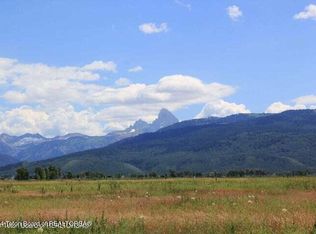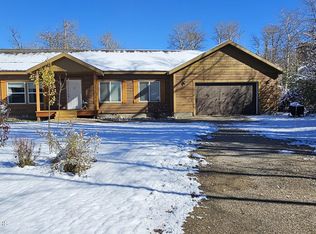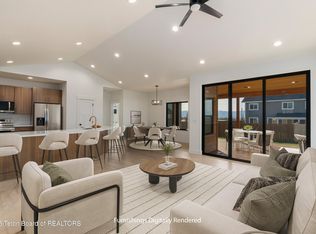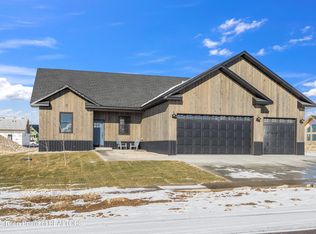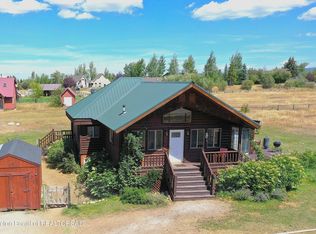In the heart of Driggs, this brand-new home is ready for you—no waiting, no building, just move in and start enjoying the Teton Valley lifestyle. Thoughtfully designed with open spaces and abundant natural light, it offers a bright, welcoming atmosphere from the moment you arrive.
The main living area soars with 20-foot ceilings, enhancing the sense of space and highlighting the beautiful Hickory hardwood floors. A modern kitchen with brand-new appliances makes everyday living and entertaining easy, while the open layout keeps everything connected. With three bedrooms and two full bathrooms, the floor plan is efficient, comfortable, and perfectly suited to a variety of lifestyles. Built with energy efficiency in mind, this home features an ICF R70 foundation, forced-air electric heating, and air conditioning for year-round comfort. Exterior finishes include durable LP Smart Siding, architectural shingles, standing seam metal roofing, a concrete driveway, and low-maintenance Trex decking. An oversized two-car garage comfortably accommodates a full-size truck and all of your toys, and includes a practical built-in garage locker area and a 220v electric vehicle charging outlet.
Centrally located, this home puts you close to schools, shops, and dining, with recreation just minutes away. It's the perfect turn-key opportunity for buyers seeking quality construction and convenience in one of Driggs' most desirable settings.
For sale
$895,000
1045 Iroquois Ave, Driggs, ID 83422
3beds
1,770sqft
Est.:
Single Family Residence, Residential
Built in 2024
0.28 Acres Lot
$-- Zestimate®
$506/sqft
$4/mo HOA
What's special
Standing seam metal roofingOversized two-car garageContemporary eat-in kitchenElectric in-floor radiant heatPremium quartz countertopsSpacious south-facing deckWelcoming front porch
- 263 days |
- 426 |
- 18 |
Zillow last checked: 8 hours ago
Listing updated: October 23, 2025 at 01:00pm
Listed by:
Paul Smith 307-264-4848,
Century 21 Teton Valley
Source: TBOR,MLS#: 25-495
Tour with a local agent
Facts & features
Interior
Bedrooms & bathrooms
- Bedrooms: 3
- Bathrooms: 2
- Full bathrooms: 2
Heating
- Electric, Forced Air, Floor Furnace
Cooling
- Central Air
Features
- High Speed Internet, Cathedral Ceiling(s)
- Flooring: Hardwood, Hickory
- Basement: None
Interior area
- Total structure area: 1,770
- Total interior livable area: 1,770 sqft
- Finished area above ground: 0
- Finished area below ground: 0
Property
Parking
- Total spaces: 2
- Parking features: Concrete, Garage Door Opener, Electric Vehicle Charging Station(s)
- Garage spaces: 2
Features
- Patio & porch: Deck, Porch
- Has view: Yes
- View description: Valley, Grand Teton View, Teton View, Mountain(s), Scenic
Lot
- Size: 0.28 Acres
- Features: Year Round Access, ST Rentals Allowed, Level, Landscaped, Sprinkler System
Details
- Parcel number: RPA00446000187
- Zoning description: Single Family
Construction
Type & style
- Home type: SingleFamily
- Property subtype: Single Family Residence, Residential
Materials
- Wood Siding, Stick Built On Site
- Roof: Shingle,Metal
Condition
- Year built: 2024
Utilities & green energy
- Sewer: Public Sewer
- Water: Public
- Utilities for property: Phone Available
Green energy
- Energy efficient items: Lighting
Community & HOA
Community
- Subdivision: Shoshoni Plains
HOA
- Has HOA: Yes
- HOA fee: $50 annually
Location
- Region: Driggs
Financial & listing details
- Price per square foot: $506/sqft
- Date on market: 8/1/2025
- Electric utility on property: Yes
- Road surface type: Paved
Estimated market value
Not available
Estimated sales range
Not available
Not available
Price history
Price history
| Date | Event | Price |
|---|---|---|
| 8/29/2025 | Price change | $895,000-5.2%$506/sqft |
Source: | ||
| 8/21/2025 | Price change | $944,000-0.5%$533/sqft |
Source: | ||
| 8/1/2025 | Listed for sale | $949,000$536/sqft |
Source: | ||
| 6/3/2025 | Pending sale | $949,000$536/sqft |
Source: | ||
| 3/27/2025 | Listed for sale | $949,000$536/sqft |
Source: | ||
Public tax history
Public tax history
Tax history is unavailable.BuyAbility℠ payment
Est. payment
$4,823/mo
Principal & interest
$4245
Home insurance
$313
Other costs
$265
Climate risks
Neighborhood: 83422
Nearby schools
GreatSchools rating
- NADriggs Elementary SchoolGrades: PK-3Distance: 0.4 mi
- 5/10Teton Middle SchoolGrades: 6-8Distance: 0.6 mi
- 7/10Teton High SchoolGrades: 9-12Distance: 1.2 mi
- Loading
- Loading
