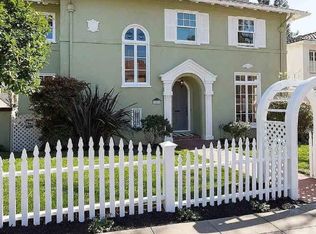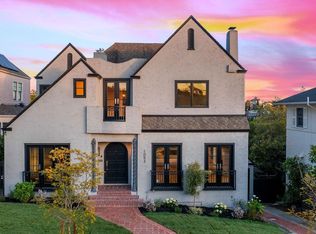Built in the mid twenties, this period home maintains original grandeur and vintage elements throughout, following an expansion and renovation that created an open kitchen-family room, three floors of lavish-and-light living space, three transformed full baths plus powder room, and slate terraces on two levels that expand the large-scale living space further. Its layout comprises extravagant main-floor public rooms, four second-floor bedrooms, including a spacious master suite, and lower-level bedroom, full bath, au pair suite with kitchenette, studio-media room, and wine cellar. The interior reveals an elegant juxtaposition of period elements combined with fresh facets, such as original hardwood floors and chandeliers interspersed with recessed LED lighting schemes. Noteworthy within the living room, a Batchelder-tile fireplace, as historic as it is handsome, is flanked by original casement windows. In a desirably current configuration, the kitchen fuses with the family room. Its six-burner gas cooktop merges with a gathering place bar, while a breakfast bay outlined by windows offers another radiant seating area. Appliances, integrated amid granite counters and backsplashes, include a Sub-Zero refrigerator.Glass doors from the kitchen, family and dining rooms connect to a terrace extending from two sides of the home that features arched iron balustrades and retractable awnings. Steps unite it with the garden, plentiful with well-established flowering vines, perennials, and citrus, all drought-tolerant, requiring minimal maintenance despite their abundance of greenery and blossoms.Bedrooms occupying the second floor combine hardwood floors, cedar-lined closets, and outlooks on picturesque hillscapes. The expansive master suite integrates two closets including an especially spacious dressing room and a bath graced with hand-painted accent tile and a Jacuzzi tub. Abundant storage facilities include an attic and attached two-car tandem garage.
This property is off market, which means it's not currently listed for sale or rent on Zillow. This may be different from what's available on other websites or public sources.

