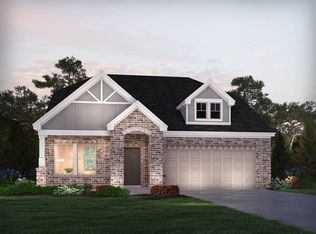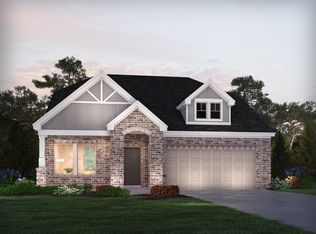Closed
$452,000
1045 Holland Ridge Way, Lebanon, TN 37090
3beds
1,995sqft
Single Family Residence, Residential
Built in 2020
8,276.4 Square Feet Lot
$457,100 Zestimate®
$227/sqft
$2,335 Estimated rent
Home value
$457,100
$434,000 - $480,000
$2,335/mo
Zestimate® history
Loading...
Owner options
Explore your selling options
What's special
Welcome to stress-free living! Imagine throwing unforgettable soirées in an open-concept kitchen and living room, complete with a fireplace that's practically begging to be gathered around. Step into your fenced backyard; it's the perfect canvas for BBQ masterpieces, energetic pets, or simply the ultimate relaxation spot after a day of adulting. Dedicated office space or flex space depending on your needs washed with tons of natural light. The master bedroom? Think of it as a haven, complete with a walk-in closet directly connected to the laundry room for utmost convenience. Plus, two additional bedrooms and a full bath complement this cleverly designed floor plan. Dedicated office space or flex space depending on your needs. If homes could wink, this one just did!. Dont miss the community pool and cabana.
Zillow last checked: 8 hours ago
Listing updated: May 23, 2024 at 07:56am
Listing Provided by:
Holley Booker 615-647-8273,
Bellshire Realty, LLC
Bought with:
Tommy Goodeaux, 367651
Jason Mitchell Real Estate Tennessee LLC
Source: RealTracs MLS as distributed by MLS GRID,MLS#: 2645021
Facts & features
Interior
Bedrooms & bathrooms
- Bedrooms: 3
- Bathrooms: 2
- Full bathrooms: 2
- Main level bedrooms: 3
Bedroom 1
- Area: 169 Square Feet
- Dimensions: 13x13
Bedroom 2
- Area: 121 Square Feet
- Dimensions: 11x11
Bedroom 3
- Area: 110 Square Feet
- Dimensions: 11x10
Dining room
- Area: 120 Square Feet
- Dimensions: 15x8
Kitchen
- Area: 156 Square Feet
- Dimensions: 13x12
Living room
- Area: 240 Square Feet
- Dimensions: 16x15
Heating
- Central, Electric, Natural Gas
Cooling
- Central Air, Electric
Appliances
- Included: Electric Oven, Electric Range
Features
- Flooring: Carpet, Wood, Vinyl
- Basement: Slab
- Has fireplace: No
Interior area
- Total structure area: 1,995
- Total interior livable area: 1,995 sqft
- Finished area above ground: 1,995
Property
Parking
- Total spaces: 2
- Parking features: Garage Faces Front, Concrete, Driveway
- Attached garage spaces: 2
- Has uncovered spaces: Yes
Features
- Levels: One
- Stories: 1
Lot
- Size: 8,276 sqft
Details
- Parcel number: 079C C 00100 000
- Special conditions: Standard
Construction
Type & style
- Home type: SingleFamily
- Property subtype: Single Family Residence, Residential
Materials
- Brick
Condition
- New construction: No
- Year built: 2020
Utilities & green energy
- Sewer: Public Sewer
- Water: Public
- Utilities for property: Electricity Available, Water Available
Community & neighborhood
Location
- Region: Lebanon
- Subdivision: Holland Ridge Ph2
HOA & financial
HOA
- Has HOA: Yes
- HOA fee: $62 monthly
- Services included: Recreation Facilities
- Second HOA fee: $350 one time
Price history
| Date | Event | Price |
|---|---|---|
| 5/21/2024 | Sold | $452,000+0.5%$227/sqft |
Source: | ||
| 4/24/2024 | Contingent | $449,900+2.3%$226/sqft |
Source: | ||
| 4/19/2024 | Listed for sale | $439,900+36.6%$221/sqft |
Source: | ||
| 7/23/2020 | Sold | $322,000$161/sqft |
Source: Public Record Report a problem | ||
Public tax history
| Year | Property taxes | Tax assessment |
|---|---|---|
| 2024 | $2,330 | $89,825 |
| 2023 | $2,330 | $89,825 |
| 2022 | $2,330 | $89,825 |
Find assessor info on the county website
Neighborhood: 37090
Nearby schools
GreatSchools rating
- 7/10Stoner Creek Elementary SchoolGrades: PK-5Distance: 5.9 mi
- 6/10West Wilson Middle SchoolGrades: 6-8Distance: 6.4 mi
- 8/10Mt. Juliet High SchoolGrades: 9-12Distance: 5.7 mi
Schools provided by the listing agent
- Elementary: Stoner Creek Elementary
- Middle: West Wilson Middle School
- High: Mt. Juliet High School
Source: RealTracs MLS as distributed by MLS GRID. This data may not be complete. We recommend contacting the local school district to confirm school assignments for this home.
Get a cash offer in 3 minutes
Find out how much your home could sell for in as little as 3 minutes with a no-obligation cash offer.
Estimated market value$457,100
Get a cash offer in 3 minutes
Find out how much your home could sell for in as little as 3 minutes with a no-obligation cash offer.
Estimated market value
$457,100

