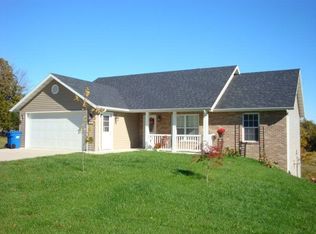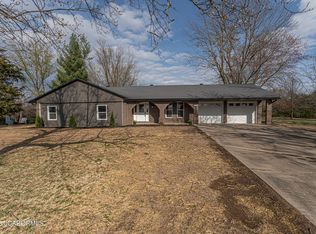Welcome to this beautiful one-of-a-kind custom home! There are lots of extras in this 5 bedroom, 3 bath home that make this one very desirable. The home boasts 3,003 Finished sq-ft, 3 garages plus a large shop, tons of extra parking, a maintenance free deck, and a country feel. Walking in you will love the wonderful Oak Hardwood Floors Throughout the Upstairs that has a modern open layout. The flooring all over this home is amazing from the freshly cleaned carpet in the bedrooms down to the custom cork floor in a bedroom up. The kitchen has Beautiful Custom Oak cabinets and a Large island; The large master boasts a jetted tub, stand up shower, his & her sinks, and 2 walk-in-closets. The main level is finished off with the laundry room and 2 car garage.
This property is off market, which means it's not currently listed for sale or rent on Zillow. This may be different from what's available on other websites or public sources.


