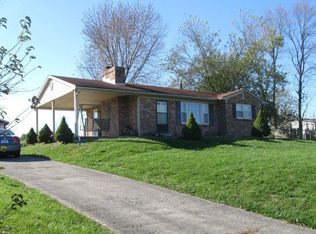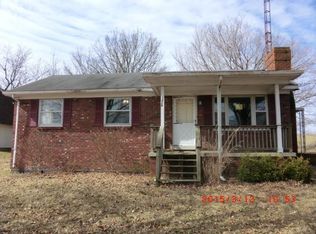The moment you walk through the front door you'll love the charm and warmth of this beautifully maintained ranch. Featuring Spacious open concept kitchen and Great Room plus all new windows throughout the home. This split bedroom ranch also features new flooring in the master bedroom, large walk-in closet, stunning Travertine tile, granite, and spa like walk-in shower. The other 2 bedrooms have new paint, are very large with walk-in closets. Continuing the tour to the basement you will find new carpet, fireplace, bedroom or office space, plus an over sized 2 car-garage. The newly screened in porch is perfect for sitting outside and enjoying the summer evenings. The pool is ideal for those hot summer days. Seller recently had pond aerated, treated, and stocked. Don't miss out on your own personal retreat in the country and still close to I-75, Plus convenient to Lexington, Cincinnati, or Louisville.
This property is off market, which means it's not currently listed for sale or rent on Zillow. This may be different from what's available on other websites or public sources.


