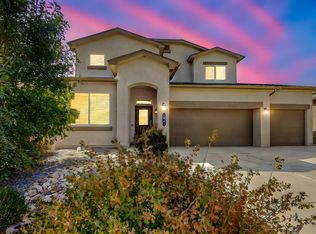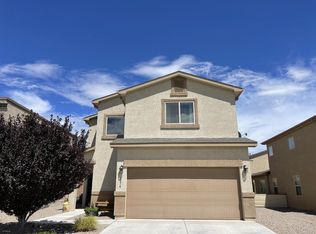Sold
Price Unknown
1045 Grace Ct NE, Rio Rancho, NM 87144
3beds
1,567sqft
Single Family Residence
Built in 2018
6,534 Square Feet Lot
$358,500 Zestimate®
$--/sqft
$2,580 Estimated rent
Home value
$358,500
$341,000 - $376,000
$2,580/mo
Zestimate® history
Loading...
Owner options
Explore your selling options
What's special
Delightful hard to find single story home! 6 years young by DR. Horton. Showcases open floor plan.Upgraded window coverings.Spacious living room open to Kitchen w cute breakfast island bar, granite countertops, SS appliances including refrigerator, gas stove & walk in pantry. Dining area close by makes inside entertaining so easy & enjoyable. Continue the fun through the door to the extended covered patio with recently added sunshade by Rader Awning. Nice low maintenance yards. Inside the bedroom layout offers privacy for the primary bedroom from the other two. Primary suite offers a large tiled shower & walk in closet. Recent yearly maintenance service for tankless water heater & AC system. Great location close to expanding businesses, restaurants, shopping and more! MOVE IN TODAY!
Zillow last checked: 8 hours ago
Listing updated: April 17, 2025 at 10:42am
Listed by:
Lynn Martinez 505-263-6369,
Coldwell Banker Legacy
Bought with:
K2 Omni Group, 50525, 20817
Simply Real Estate
Source: SWMLS,MLS#: 1043298
Facts & features
Interior
Bedrooms & bathrooms
- Bedrooms: 3
- Bathrooms: 2
- Full bathrooms: 1
- 3/4 bathrooms: 1
Primary bedroom
- Level: Main
- Area: 179.4
- Dimensions: 13.8 x 13
Bedroom 2
- Level: Main
- Area: 125.94
- Dimensions: 10.4 x 12.11
Bedroom 3
- Level: Main
- Area: 115.44
- Dimensions: 10.4 x 11.1
Dining room
- Level: Main
- Area: 108.9
- Dimensions: 9 x 12.1
Kitchen
- Level: Main
- Area: 129.28
- Dimensions: 10.1 x 12.8
Living room
- Level: Main
- Area: 233.53
- Dimensions: 12.1 x 19.3
Heating
- Central, Forced Air, Natural Gas
Cooling
- Central Air, Refrigerated
Appliances
- Included: Dryer, Dishwasher, Free-Standing Gas Range, Disposal, Microwave, Refrigerator, Washer
- Laundry: Electric Dryer Hookup
Features
- Ceiling Fan(s), Dual Sinks, Entrance Foyer, Kitchen Island, Main Level Primary, Pantry, Shower Only, Separate Shower, Walk-In Closet(s)
- Flooring: Carpet, Tile
- Windows: Low-Emissivity Windows
- Has basement: No
- Has fireplace: No
Interior area
- Total structure area: 1,567
- Total interior livable area: 1,567 sqft
Property
Parking
- Total spaces: 2
- Parking features: Attached, Garage
- Attached garage spaces: 2
Features
- Levels: One
- Stories: 1
- Patio & porch: Covered, Patio
- Exterior features: Private Yard
- Fencing: Wall
Lot
- Size: 6,534 sqft
- Features: Landscaped, Xeriscape
Details
- Parcel number: 1012071293063
- Zoning description: R-1
Construction
Type & style
- Home type: SingleFamily
- Property subtype: Single Family Residence
Materials
- Frame, Stucco
- Roof: Pitched,Shingle
Condition
- Resale
- New construction: No
- Year built: 2018
Details
- Builder name: Dr. Horton
Utilities & green energy
- Sewer: Public Sewer
- Water: Public
- Utilities for property: Electricity Connected, Natural Gas Connected, Sewer Connected, Water Connected
Green energy
- Energy efficient items: Windows
- Energy generation: None
- Water conservation: Water-Smart Landscaping
Community & neighborhood
Security
- Security features: Security System
Location
- Region: Rio Rancho
HOA & financial
HOA
- Has HOA: Yes
- HOA fee: $67 monthly
- Services included: Common Areas
Other
Other facts
- Listing terms: Cash,Conventional,FHA,VA Loan
- Road surface type: Paved
Price history
| Date | Event | Price |
|---|---|---|
| 12/13/2023 | Sold | -- |
Source: | ||
| 10/24/2023 | Pending sale | $328,800$210/sqft |
Source: | ||
| 10/17/2023 | Listed for sale | $328,800$210/sqft |
Source: | ||
| 11/9/2020 | Sold | -- |
Source: | ||
| 6/29/2018 | Sold | -- |
Source: | ||
Public tax history
| Year | Property taxes | Tax assessment |
|---|---|---|
| 2025 | $3,778 -1.8% | $108,256 +1.4% |
| 2024 | $3,846 +27.2% | $106,715 +19.1% |
| 2023 | $3,024 +2.1% | $89,624 +3% |
Find assessor info on the county website
Neighborhood: 87144
Nearby schools
GreatSchools rating
- 7/10Ernest Stapleton Elementary SchoolGrades: K-5Distance: 0.6 mi
- 7/10Eagle Ridge Middle SchoolGrades: 6-8Distance: 0.3 mi
- 7/10V Sue Cleveland High SchoolGrades: 9-12Distance: 3.2 mi
Get a cash offer in 3 minutes
Find out how much your home could sell for in as little as 3 minutes with a no-obligation cash offer.
Estimated market value$358,500
Get a cash offer in 3 minutes
Find out how much your home could sell for in as little as 3 minutes with a no-obligation cash offer.
Estimated market value
$358,500

