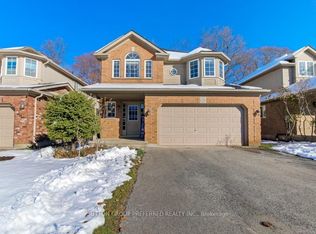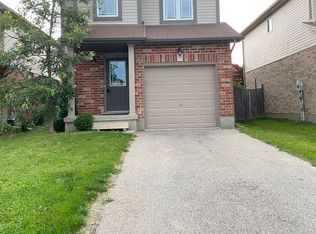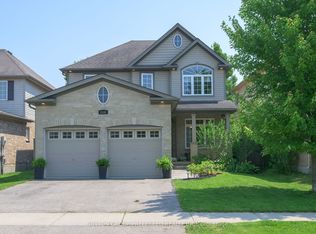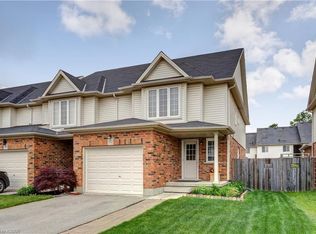You'll love sitting in your backyard listening to the birds chirp and the wind rustle the leaves of the trees that create a privacy wall at the rear of your property. Rare to find in a newer subdivision! Foxfield is a wonderful community with sidewalks and pathways throughout the neighbourhood, mature trees, and an awesome community park with sports fields and play equipment. Beautifully finished on all 3 levels, this home has a large master suite overlooking the yard and trees, with walk in closet and ensuite bath. On the main floor, a large living room which can also accommodate a dining table, features brand new hardwood floors. The kitchen provides a clear view of the backyard to enjoy year round. The lower level is the retreat you may have been looking for, or a fantastic indoor play area for the kids with a convenient 2 piece bath. Garage with inside entry fits 2 vehicles, plus 2 more in the driveway! See "Brochure" for 3D walkthrough!
This property is off market, which means it's not currently listed for sale or rent on Zillow. This may be different from what's available on other websites or public sources.



