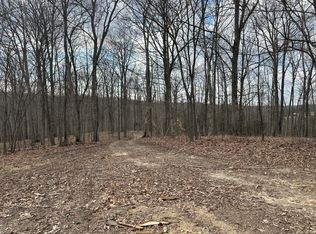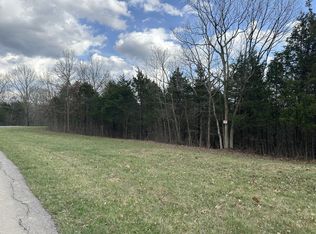Sold for $475,000 on 04/19/24
$475,000
1045 Fox Trail Rd, Corinth, KY 41010
4beds
--sqft
Single Family Residence, Residential
Built in 2017
14.1 Acres Lot
$511,900 Zestimate®
$--/sqft
$1,895 Estimated rent
Home value
$511,900
Estimated sales range
Not available
$1,895/mo
Zestimate® history
Loading...
Owner options
Explore your selling options
What's special
Custom-built 2 story home on a private 14 acre lot offering a mix of cleared and wooded acreage. This home offers 4 bedrooms, 2.5 baths, a laundry room for ultimate convenience and a flex space on the second floor. The generous master suite with walk-in closet has an expansive bathroom w/ a granite-topped double vanity and beautiful tiled shower w/ bench. The first floor offers ample space to relax, unwind or entertain. Cozy up to the inviting wood-burning fireplace in the living room or watch tv in the family room. The large kitchen is open to the family room and has a generous amount of counter and cabinet space. Walk out from the kitchen/family room to the covered deck. Enjoy a morning cup of coffee on your covered deck while taking in the wildlife and serenity this property has to offer.
Additionally, this remarkable home features a walkout basement with full bath rough-in, offering endless possibilities for customization. Whether you envision a home office, a media room, or a recreational space, the walkout basement provides the flexibility to create your dream space.
Embrace the comfort, relaxation, and natural beauty this property has to offer.
Zillow last checked: 8 hours ago
Listing updated: October 02, 2024 at 08:29pm
Listed by:
Brittney Finke-Maher 859-393-6373,
Keller Williams Realty Services
Bought with:
Outside Agent
Outside Sales
Source: NKMLS,MLS#: 619556
Facts & features
Interior
Bedrooms & bathrooms
- Bedrooms: 4
- Bathrooms: 3
- Full bathrooms: 2
- 1/2 bathrooms: 1
Primary bedroom
- Features: Carpet Flooring, Walk-In Closet(s), Bath Adjoins, Ceiling Fan(s)
- Level: Second
- Area: 320
- Dimensions: 20 x 16
Bedroom 2
- Features: Carpet Flooring, Ceiling Fan(s)
- Level: Second
- Area: 182
- Dimensions: 13 x 14
Bedroom 3
- Features: Carpet Flooring, Ceiling Fan(s)
- Level: Second
- Area: 121
- Dimensions: 11 x 11
Bedroom 4
- Features: Carpet Flooring, Ceiling Fan(s)
- Level: Second
- Area: 182
- Dimensions: 14 x 13
Bathroom 2
- Features: Full Finished Bath
- Level: Second
- Area: 70
- Dimensions: 10 x 7
Bathroom 3
- Features: Full Finished Half Bath
- Level: First
- Area: 36
- Dimensions: 6 x 6
Dining room
- Features: Walk-Out Access, Hardwood Floors
- Level: First
- Area: 96
- Dimensions: 8 x 12
Great room
- Features: Walk-Out Access, Carpet Flooring, Ceiling Fan(s)
- Level: First
- Area: 255
- Dimensions: 15 x 17
Kitchen
- Features: Walk-Out Access, Kitchen Island, Pantry, Wood Cabinets, Hardwood Floors
- Level: First
- Area: 276
- Dimensions: 23 x 12
Living room
- Features: Walk-Out Access, Fireplace(s), Carpet Flooring
- Level: First
- Area: 360
- Dimensions: 24 x 15
Loft
- Features: Carpet Flooring
- Level: Second
- Area: 168
- Dimensions: 12 x 14
Primary bath
- Features: Double Vanity, Shower With Bench, Tile Flooring
- Level: Second
- Area: 144
- Dimensions: 9 x 16
Heating
- Electric
Cooling
- Central Air
Appliances
- Included: Stainless Steel Appliance(s), Gas Cooktop, Dishwasher, Double Oven, Microwave, Refrigerator
- Laundry: Upper Level
Features
- Kitchen Island, Walk-In Closet(s), Storage, Pantry, Granite Counters, Eat-in Kitchen, Double Vanity, Ceiling Fan(s)
- Windows: Vinyl Frames
- Has basement: Yes
- Number of fireplaces: 1
- Fireplace features: Stone, Wood Burning
Property
Parking
- Total spaces: 2
- Parking features: Driveway, Garage
- Garage spaces: 2
- Has uncovered spaces: Yes
Features
- Levels: Two
- Stories: 2
- Patio & porch: Covered, Deck, Porch
- Exterior features: Private Yard, Fire Pit
- Has view: Yes
- View description: Trees/Woods
Lot
- Size: 14.10 Acres
- Features: See Remarks, Cleared, Wooded
- Residential vegetation: Heavily Wooded
Details
- Parcel number: 1000000012.03
- Zoning description: Residential
- Other equipment: Satellite Dish
Construction
Type & style
- Home type: SingleFamily
- Architectural style: Transitional
- Property subtype: Single Family Residence, Residential
Materials
- Brick, Vinyl Siding
- Foundation: Poured Concrete
- Roof: Shingle
Condition
- Existing Structure
- New construction: No
- Year built: 2017
Utilities & green energy
- Sewer: Septic Tank
- Water: Public
- Utilities for property: Propane, Water Available
Community & neighborhood
Location
- Region: Corinth
Other
Other facts
- Road surface type: Paved
Price history
| Date | Event | Price |
|---|---|---|
| 4/19/2024 | Sold | $475,000 |
Source: | ||
| 2/29/2024 | Pending sale | $475,000 |
Source: | ||
| 1/5/2024 | Listed for sale | $475,000 |
Source: | ||
Public tax history
Tax history is unavailable.
Neighborhood: 41010
Nearby schools
GreatSchools rating
- 6/10Owen County Elementary SchoolGrades: PK-4Distance: 8.4 mi
- 3/10Maurice Bowling Middle SchoolGrades: 5-8Distance: 8.4 mi
- 4/10Owen County High SchoolGrades: 9-12Distance: 8.5 mi
Schools provided by the listing agent
- Elementary: Owen County Elementary
- Middle: Maurice Bowling Middle School
- High: Owen County High
Source: NKMLS. This data may not be complete. We recommend contacting the local school district to confirm school assignments for this home.

Get pre-qualified for a loan
At Zillow Home Loans, we can pre-qualify you in as little as 5 minutes with no impact to your credit score.An equal housing lender. NMLS #10287.

