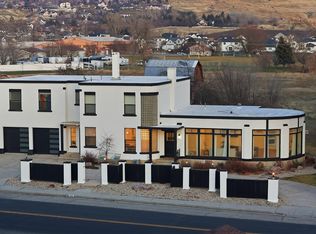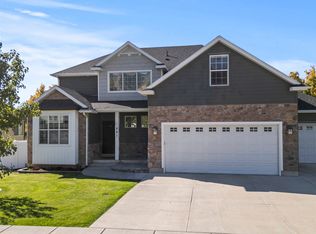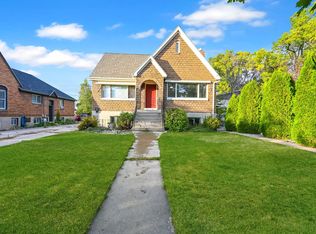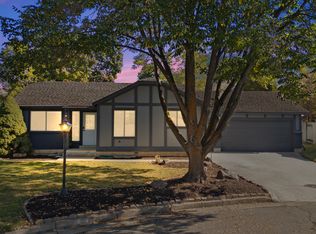Located in the coveted Island neighborhood, this three-story home offers privacy, space, and natural beauty with the Logan River in your backyard. Enjoy fishing, wildlife, and open space surrounding the property. Featuring main-floor living, ample space for offices, play areas, and entertaining. Large backyard deck, shed, mature trees, fire pit, covered front porch, mountain views and more. With in-floor heating on the main level (including the garage and driveway) and forced air heat and a/c on upper levels. Secluded, yet close to everything, it's a rare find that is sure to provide memories for years to come.
For sale
$749,500
1045 Fox Farm Rd, Logan, UT 84321
5beds
4,277sqft
Est.:
Single Family Residence
Built in 1996
0.26 Acres Lot
$726,200 Zestimate®
$175/sqft
$-- HOA
What's special
Large backyard deckFire pitMountain viewsCovered front porchMain-floor livingMature trees
- 32 days |
- 1,198 |
- 52 |
Zillow last checked: 8 hours ago
Listing updated: January 06, 2026 at 05:55pm
Listed by:
Ethan Poppleton 435-254-0540,
Key to Realty, LLC,
Shannon Poppleton 435-213-7877,
Key to Realty, LLC
Source: UtahRealEstate.com,MLS#: 2129223
Tour with a local agent
Facts & features
Interior
Bedrooms & bathrooms
- Bedrooms: 5
- Bathrooms: 4
- Full bathrooms: 2
- 3/4 bathrooms: 2
- Main level bedrooms: 1
Rooms
- Room types: Master Bathroom, Den/Office
Heating
- Forced Air, Hot Water, Radiant Floor
Cooling
- Central Air, Ceiling Fan(s)
Appliances
- Included: Dryer, Microwave, Refrigerator, Washer, Disposal, Oven, Free-Standing Range
- Laundry: Electric Dryer Hookup, Gas Dryer Hookup
Features
- Walk-In Closet(s)
- Flooring: Carpet, Hardwood, Tile
- Windows: Blinds, Part, Double Pane Windows
- Has fireplace: No
Interior area
- Total structure area: 4,277
- Total interior livable area: 4,277 sqft
- Finished area above ground: 4,277
Video & virtual tour
Property
Parking
- Total spaces: 8
- Parking features: RV Access/Parking
- Attached garage spaces: 2
- Uncovered spaces: 6
Accessibility
- Accessibility features: Ground Level, Accessible Entrance, Single Level Living
Features
- Levels: Two
- Stories: 3
- Entry location: Ground Level
- Patio & porch: Covered, Covered Deck, Covered Patio
- Exterior features: Awning(s), Entry (Foyer), Lighting
- Fencing: Partial
- Has view: Yes
- View description: Mountain(s), Water
- Has water view: Yes
- Water view: Water
Lot
- Size: 0.26 Acres
- Features: Curb & Gutter, Secluded, Sprinkler: Auto-Full, Stream
- Topography: Terrain
- Residential vegetation: Fruit Trees, Landscaping: Full, Mature Trees
Details
- Additional structures: Outbuilding, Storage Shed(s)
- Parcel number: 070530001
- Zoning: RES
- Zoning description: Single-Family
- Other equipment: Workbench
Construction
Type & style
- Home type: SingleFamily
- Property subtype: Single Family Residence
Materials
- Aluminum Siding, Brick
- Foundation: Slab
- Roof: Asphalt
Condition
- Blt./Standing
- New construction: No
- Year built: 1996
Utilities & green energy
- Water: Culinary
- Utilities for property: Natural Gas Connected, Electricity Connected, Sewer Connected, Water Connected
Green energy
- Water conservation: Rainwater Collection
Community & HOA
Community
- Features: Sidewalks
- Subdivision: Hidden Village
HOA
- Has HOA: No
Location
- Region: Logan
Financial & listing details
- Price per square foot: $175/sqft
- Tax assessed value: $856,893
- Annual tax amount: $3,762
- Date on market: 1/6/2026
- Listing terms: Cash,Conventional,FHA
- Inclusions: Ceiling Fan, Dryer, Microwave, Refrigerator, Storage Shed(s), Washer, Workbench
- Acres allowed for irrigation: 0
- Electric utility on property: Yes
- Road surface type: Paved
Estimated market value
$726,200
$690,000 - $763,000
$2,793/mo
Price history
Price history
| Date | Event | Price |
|---|---|---|
| 1/7/2026 | Listed for sale | $749,500-2%$175/sqft |
Source: | ||
| 1/1/2026 | Listing removed | $764,900$179/sqft |
Source: | ||
| 12/10/2025 | Price change | $764,900-1.3%$179/sqft |
Source: | ||
| 11/18/2025 | Price change | $774,900-0.6%$181/sqft |
Source: | ||
| 10/15/2025 | Price change | $779,900-2.5%$182/sqft |
Source: | ||
Public tax history
Public tax history
| Year | Property taxes | Tax assessment |
|---|---|---|
| 2024 | $3,762 -4.2% | $471,290 +0.5% |
| 2023 | $3,927 +6.5% | $468,870 +14% |
| 2022 | $3,687 +2.3% | $411,120 +20.4% |
Find assessor info on the county website
BuyAbility℠ payment
Est. payment
$4,119/mo
Principal & interest
$3595
Property taxes
$262
Home insurance
$262
Climate risks
Neighborhood: Wilson
Nearby schools
GreatSchools rating
- 6/10Wilson SchoolGrades: K-5Distance: 0.9 mi
- 4/10Mount Logan Middle SchoolGrades: 6-8Distance: 1.4 mi
- 4/10Logan High SchoolGrades: 9-12Distance: 1.7 mi
Schools provided by the listing agent
- Elementary: Wilson
- Middle: Mt Logan
- High: Logan
- District: Logan
Source: UtahRealEstate.com. This data may not be complete. We recommend contacting the local school district to confirm school assignments for this home.
- Loading
- Loading




