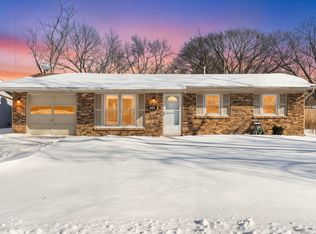Closed
$262,500
1045 Faurote Ave, Decatur, IN 46733
3beds
1,658sqft
Single Family Residence
Built in 1960
0.32 Acres Lot
$266,900 Zestimate®
$--/sqft
$1,593 Estimated rent
Home value
$266,900
Estimated sales range
Not available
$1,593/mo
Zestimate® history
Loading...
Owner options
Explore your selling options
What's special
*48 Hr First Right Contingency*Welcome to your dream home nestled on a rare double lot in the highly sought-after neighborhood! This charming one-story residence offers the perfect blend of comfort, style, and functionality. Step inside, and you'll discover a thoughtfully designed layout with two separate living spaces, three bedrooms and two bathrooms, providing ample space for comfortable living. The heart of this home is the large eat-in kitchen. It boasts an abundance of counter space, cabinets, making meal preparation a breeze. A four season sunroom serves as a serene getaway space. Outside, you'll find a sprawling yard that provides endless possibilities for outdoor activities, gardening, or simply relaxing in privacy on your double lot. Other noteworthy updates and features are New Windows, Siding, 6" Gutter and Gutter Guard. Furnace, A/C, Water Heater, Floorings, Washer and Dryer are 3 years old. 10 years old roof. This home is conveniently located in a tranquil neighborhood and close to shopping and downtown. This is a perfect place to call home. Down payment and closing cost assistance?, up to 5%, available to qualified buyers.
Zillow last checked: 8 hours ago
Listing updated: July 11, 2024 at 10:48am
Listed by:
Son Huynh Cell:260-602-5647,
CENTURY 21 Bradley Realty, Inc
Bought with:
Troy Roberts, RB14046475
Century 21 Advance
Source: IRMLS,MLS#: 202416658
Facts & features
Interior
Bedrooms & bathrooms
- Bedrooms: 3
- Bathrooms: 2
- Full bathrooms: 2
- Main level bedrooms: 3
Bedroom 1
- Level: Main
Bedroom 2
- Level: Main
Dining room
- Level: Main
- Area: 81
- Dimensions: 9 x 9
Family room
- Level: Main
- Area: 300
- Dimensions: 20 x 15
Kitchen
- Level: Main
- Area: 180
- Dimensions: 15 x 12
Living room
- Level: Main
- Area: 330
- Dimensions: 30 x 11
Heating
- Natural Gas, Forced Air
Cooling
- Central Air
Appliances
- Included: Dishwasher, Refrigerator, Washer, Dryer-Electric, Gas Range
Features
- Has basement: No
- Number of fireplaces: 1
- Fireplace features: Family Room
Interior area
- Total structure area: 1,658
- Total interior livable area: 1,658 sqft
- Finished area above ground: 1,658
- Finished area below ground: 0
Property
Parking
- Total spaces: 2
- Parking features: Attached
- Attached garage spaces: 2
Features
- Levels: One
- Stories: 1
Lot
- Size: 0.32 Acres
- Dimensions: 115x122
- Features: Level
Details
- Parcel number: 010503432006.000022
Construction
Type & style
- Home type: SingleFamily
- Property subtype: Single Family Residence
Materials
- Brick, Other
- Foundation: Slab
Condition
- New construction: No
- Year built: 1960
Utilities & green energy
- Sewer: City
- Water: City
Community & neighborhood
Location
- Region: Decatur
- Subdivision: None
Other
Other facts
- Listing terms: Cash,Conventional,FHA,VA Loan
Price history
| Date | Event | Price |
|---|---|---|
| 7/10/2024 | Sold | $262,500-0.9% |
Source: | ||
| 6/13/2024 | Pending sale | $265,000 |
Source: | ||
| 5/30/2024 | Price change | $265,000-1.9% |
Source: | ||
| 5/10/2024 | Listed for sale | $270,000+38.5% |
Source: | ||
| 2/8/2023 | Listing removed | -- |
Source: | ||
Public tax history
| Year | Property taxes | Tax assessment |
|---|---|---|
| 2024 | $1,217 +16.9% | $132,400 +8.8% |
| 2023 | $1,041 | $121,700 +11.5% |
| 2022 | -- | $109,100 +9.8% |
Find assessor info on the county website
Neighborhood: 46733
Nearby schools
GreatSchools rating
- 8/10Bellmont Middle SchoolGrades: 6-8Distance: 1.3 mi
- 7/10Bellmont Senior High SchoolGrades: 9-12Distance: 1.2 mi
Schools provided by the listing agent
- Elementary: Bellmont
- Middle: Bellmont
- High: Bellmont
- District: North Adams Community
Source: IRMLS. This data may not be complete. We recommend contacting the local school district to confirm school assignments for this home.
Get pre-qualified for a loan
At Zillow Home Loans, we can pre-qualify you in as little as 5 minutes with no impact to your credit score.An equal housing lender. NMLS #10287.
