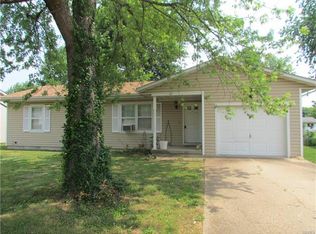PRICED BELOW APPRAISED VALUE!!! ALL ELECTRIC, FULL BRICK RANCH HOME WITH FULL BASEMENT, 2-CAR ATTACHED GARAGE, AND A NICE LEVEL LOT WITH A FENCED-IN BACKYARD!!! Home has 2 bedrooms and 3 full baths and could finish area on the LL for additional bedrooms. Spacious rooms with blinds and carpeting in the living room and bedrooms. Kitchen/dining combo with pantry includes a dishwasher, electric stove, and the refrigerator. Central-air and several ceiling fans and forced air heat with an Energy Tech wood-burning furnace in a room downstairs. Master bedroom is large and on the main level with a double closet and 3/4 bath. New water heater in the full basement with huge family room, partial kitchen area, 3/4 bath, big laundry room, and storage area with shelving. Covered 18x10 back patio and 20x14 slab with basketball court could provide foundation for a new shed. The over-sized garage has attic storage, openers, and shelving. CONVENIENT LOCATION CLOSE TO THE MIDDLE SCHOOL. MAKE AN OFFER!!!
This property is off market, which means it's not currently listed for sale or rent on Zillow. This may be different from what's available on other websites or public sources.

