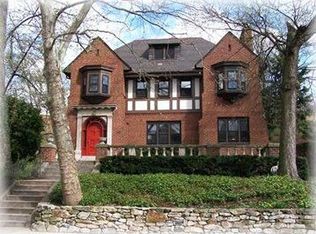Located in a very desirable and sought-after private location nestled between Carnegie Mellon's Campus, Shadyside and Squirrel Hill. Just off 5th Avenue, these half-a dozen private roads collectively called Morewood Heights are arguably one of the most private and prestigious in all of Pittsburgh! This 6 bedroom, 4 full and 2 half bath stately turn-of-the-century Tudor features impressive room sizes, high ceilings, amazing custom woodwork throughout, beautiful hardwood floors, central air on all 3 floors, a long private drive with 2 car garage, and a expansive level rear yard. Other amenities include an oversized sunken first floor family room adorned with tiger's eye oak, a large kitchen with breakfast room, butler's pantry and enormous masters suite complete with 2 walk-in dressing areas, a spa-like master bath and adjacent sitting area complete with beautiful paneled walls, custom built-ins and fireplace. Don't miss all the conveniences of city living with the prestige and
This property is off market, which means it's not currently listed for sale or rent on Zillow. This may be different from what's available on other websites or public sources.

